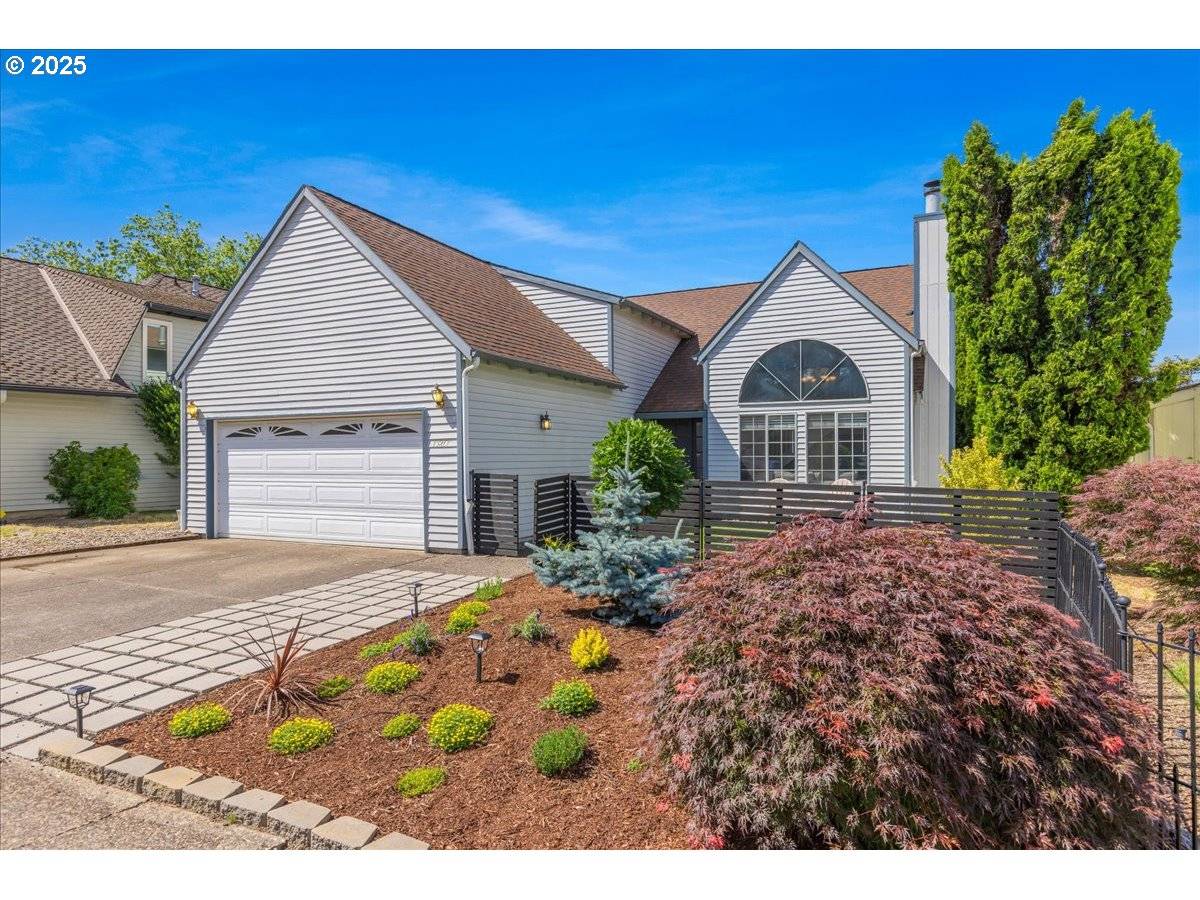4 Beds
2 Baths
1,937 SqFt
4 Beds
2 Baths
1,937 SqFt
OPEN HOUSE
Sat Jun 14, 11:00am - 1:00pm
Key Details
Property Type Single Family Home
Sub Type Single Family Residence
Listing Status Active
Purchase Type For Sale
Square Footage 1,937 sqft
Price per Sqft $307
Subdivision Morning Hill No 1
MLS Listing ID 630693180
Style Stories2, Contemporary
Bedrooms 4
Full Baths 2
HOA Fees $120/ann
Year Built 1986
Annual Tax Amount $5,303
Tax Year 2024
Lot Size 5,227 Sqft
Property Sub-Type Single Family Residence
Property Description
Location
State OR
County Washington
Area _151
Rooms
Basement Crawl Space
Interior
Interior Features Ceiling Fan, Garage Door Opener, High Ceilings, Laminate Flooring, Laundry, Vaulted Ceiling
Heating Forced Air
Cooling Central Air
Fireplaces Number 1
Fireplaces Type Wood Burning
Appliance Builtin Range, Dishwasher, Disposal, Microwave, Quartz, Range Hood
Exterior
Exterior Feature Deck, Fenced, Gazebo, Patio, Sprinkler, Yard
Parking Features Attached
Garage Spaces 2.0
View Trees Woods
Roof Type Composition
Garage Yes
Building
Lot Description Level
Story 2
Foundation Concrete Perimeter
Sewer Public Sewer
Water Public Water
Level or Stories 2
Schools
Elementary Schools Hiteon
Middle Schools Conestoga
High Schools Southridge
Others
Senior Community No
Acceptable Financing Cash, Conventional, FHA, VALoan
Listing Terms Cash, Conventional, FHA, VALoan
Virtual Tour https://www.zillow.com/view-3d-home/d5de3650-2f29-4a0e-85bd-f305ea0e62ed?setAttribution=mls&wl=true&utm_source=dashboard

Broker | License ID: #201253488
+1(503) 888-7583 | jennscholes.realestate@gmail.com






