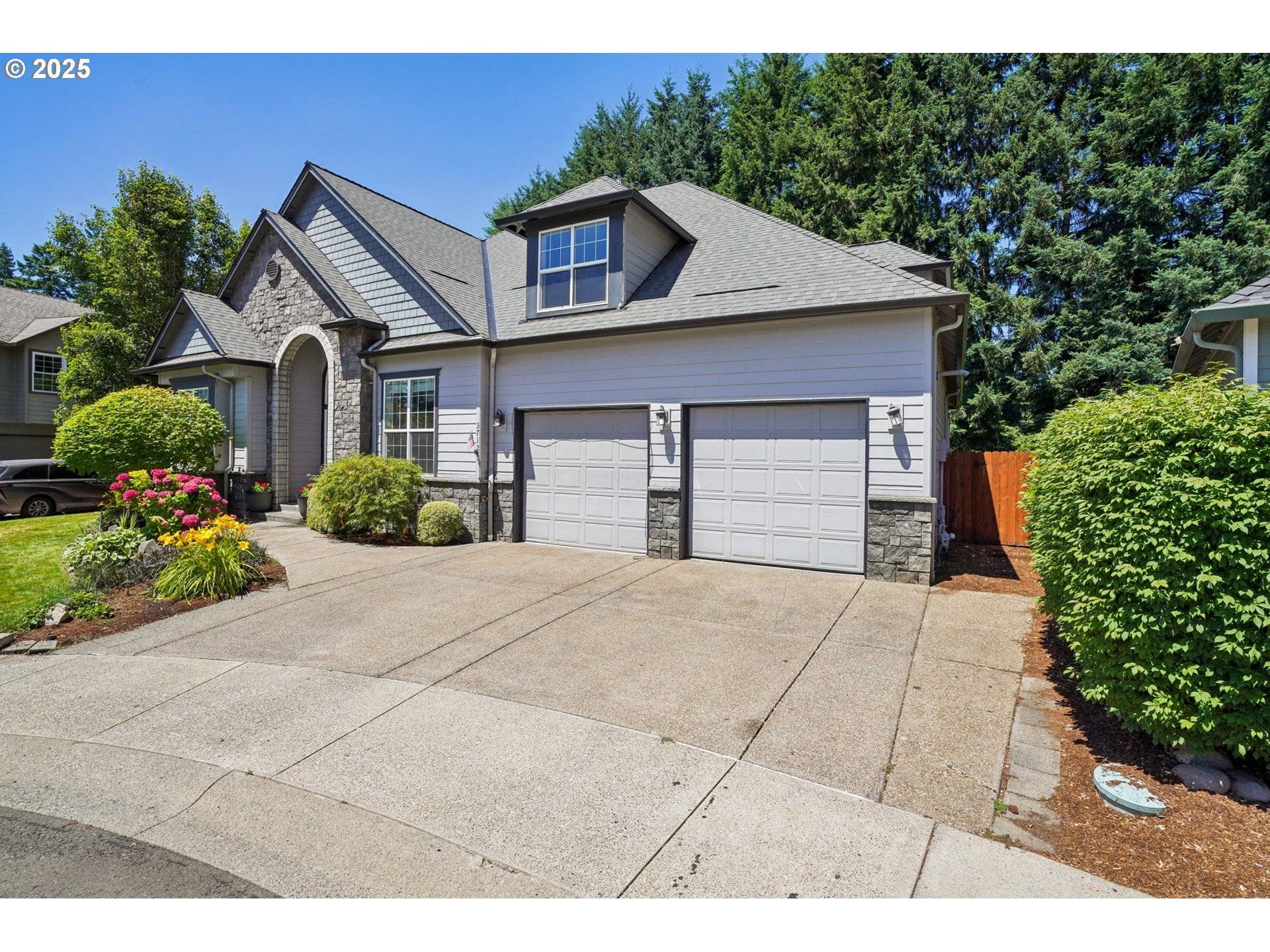6 Beds
3.1 Baths
4,694 SqFt
6 Beds
3.1 Baths
4,694 SqFt
OPEN HOUSE
Sat Jul 05, 11:00am - 1:00pm
Key Details
Property Type Single Family Home
Sub Type Single Family Residence
Listing Status Active
Purchase Type For Sale
Square Footage 4,694 sqft
Price per Sqft $218
MLS Listing ID 735251858
Style Custom Style, Tri Level
Bedrooms 6
Full Baths 3
HOA Fees $300/ann
Year Built 2003
Annual Tax Amount $9,435
Tax Year 2025
Lot Size 9,147 Sqft
Property Sub-Type Single Family Residence
Property Description
Location
State WA
County Clark
Area _44
Rooms
Basement Finished, Full Basement, Separate Living Quarters Apartment Aux Living Unit
Interior
Interior Features Ceiling Fan, Garage Door Opener, Granite, Hardwood Floors, High Ceilings, Jetted Tub, Laundry, Separate Living Quarters Apartment Aux Living Unit, Soaking Tub, Tile Floor, Vaulted Ceiling, Wallto Wall Carpet
Heating Forced Air95 Plus
Cooling Central Air
Fireplaces Number 2
Fireplaces Type Gas
Appliance Builtin Oven, Convection Oven, Cooktop, Dishwasher, Disposal, Gas Appliances, Granite, Microwave, Pantry, Range Hood, Stainless Steel Appliance
Exterior
Exterior Feature Covered Deck, Covered Patio, Deck, Fenced, Gas Hookup, Gazebo, Porch, Sprinkler, Yard
Parking Features Attached, Tandem
Garage Spaces 3.0
View Territorial
Roof Type Composition
Accessibility AccessibleFullBath, GarageonMain, MainFloorBedroomBath, RollinShower
Garage Yes
Building
Lot Description Cul_de_sac, Gentle Sloping, Level
Story 3
Sewer Public Sewer
Water Public Water
Level or Stories 3
Schools
Elementary Schools Salmon Creek
Middle Schools Alki
High Schools Skyview
Others
Senior Community No
Acceptable Financing Cash, Conventional, FHA, VALoan
Listing Terms Cash, Conventional, FHA, VALoan
Virtual Tour https://my.matterport.com/show/?m=o7cS96jiEPY&mls=1

Broker | License ID: #201253488
+1(503) 888-7583 | jennscholes.realestate@gmail.com






