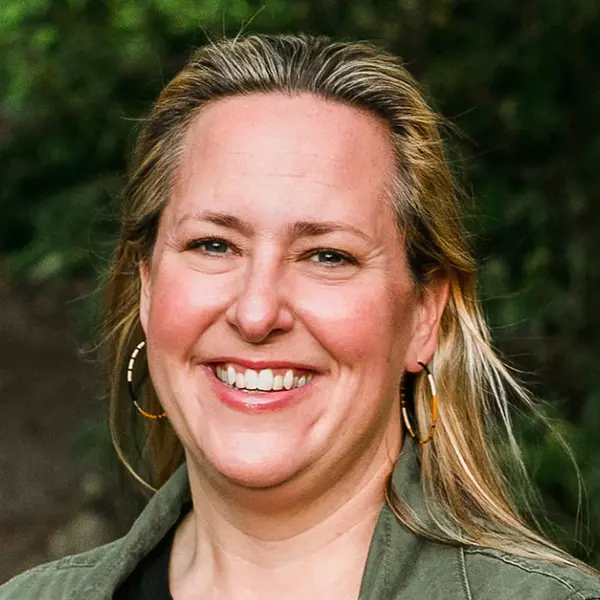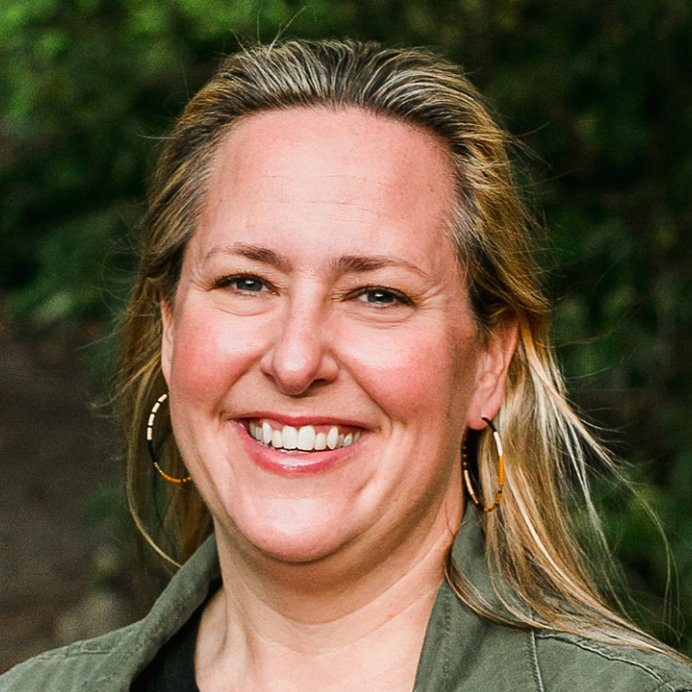
GET MORE INFORMATION
Bought with iStar Realty LLC
$ 531,000
$ 549,900 3.4%
4 Beds
2.1 Baths
2,130 SqFt
$ 531,000
$ 549,900 3.4%
4 Beds
2.1 Baths
2,130 SqFt
Key Details
Sold Price $531,000
Property Type Single Family Home
Sub Type Single Family Residence
Listing Status Sold
Purchase Type For Sale
Square Footage 2,130 sqft
Price per Sqft $249
Subdivision Beaverton/Aloha
MLS Listing ID 578116196
Sold Date 09/19/25
Style Stories2, Traditional
Bedrooms 4
Full Baths 2
HOA Fees $55/mo
Year Built 2013
Annual Tax Amount $4,774
Tax Year 2024
Lot Size 3,049 Sqft
Property Sub-Type Single Family Residence
Property Description
Location
State OR
County Washington
Area _150
Rooms
Basement Crawl Space
Interior
Interior Features Garage Door Opener, High Ceilings, Jetted Tub, Laundry, Luxury Vinyl Plank, Quartz, Soaking Tub, Tile Floor, Vaulted Ceiling, Washer Dryer
Heating Forced Air
Cooling Central Air
Fireplaces Number 1
Fireplaces Type Gas
Appliance Dishwasher, Disposal, Down Draft, Free Standing Range, Free Standing Refrigerator, Microwave, Pantry, Plumbed For Ice Maker, Quartz, Range Hood, Stainless Steel Appliance, Tile
Exterior
Exterior Feature Fenced, Gazebo, Patio, Porch, Sprinkler, Yard
Parking Features Attached
Garage Spaces 2.0
Roof Type Composition
Accessibility GarageonMain
Garage Yes
Building
Lot Description Level
Story 2
Foundation Concrete Perimeter
Sewer Public Sewer
Water Public Water
Level or Stories 2
Schools
Elementary Schools Butternut Creek
Middle Schools Brown
High Schools Century
Others
Senior Community No
Acceptable Financing Cash, Conventional, FHA, VALoan
Listing Terms Cash, Conventional, FHA, VALoan


Broker | License ID: #201253488
+1(503) 888-7583 | jennscholes.realestate@gmail.com






