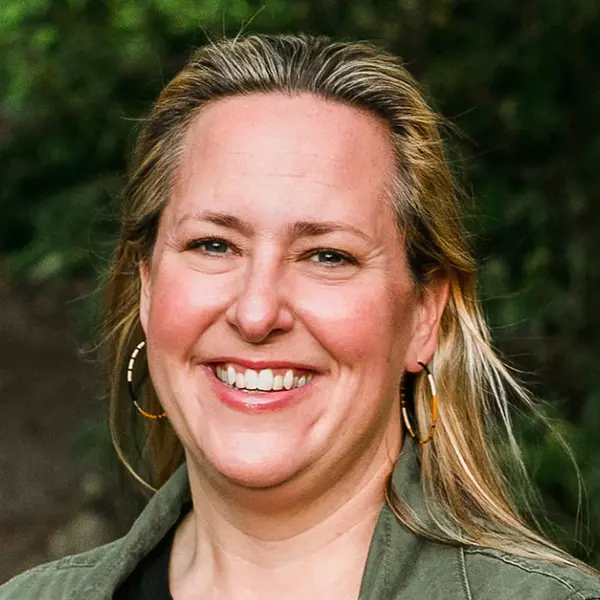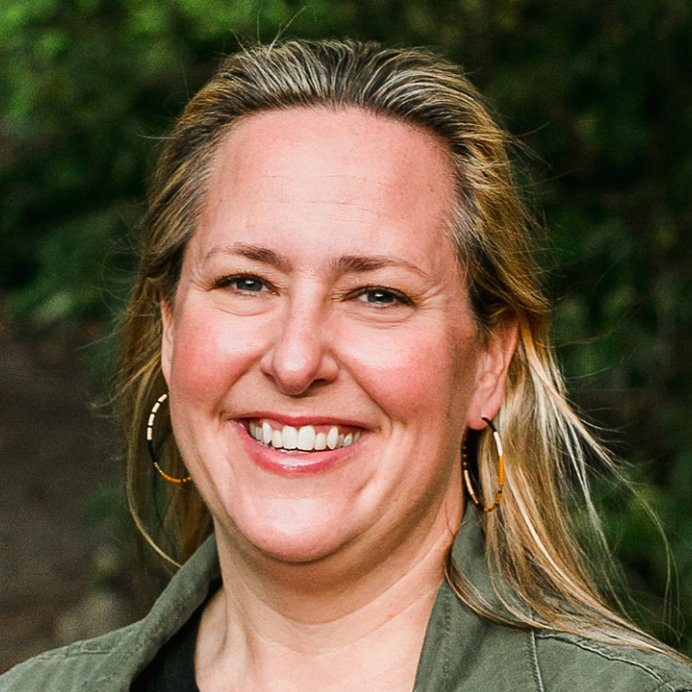
3 Beds
1.1 Baths
1,361 SqFt
3 Beds
1.1 Baths
1,361 SqFt
Open House
Sun Sep 21, 11:00am - 1:00pm
Key Details
Property Type Single Family Home
Sub Type Single Family Residence
Listing Status Active
Purchase Type For Sale
Square Footage 1,361 sqft
Price per Sqft $357
MLS Listing ID 150498105
Style Stories1, Ranch
Bedrooms 3
Full Baths 1
Year Built 1952
Annual Tax Amount $4,633
Tax Year 2024
Lot Size 0.440 Acres
Property Sub-Type Single Family Residence
Property Description
Location
State OR
County Multnomah
Area _144
Zoning 1
Rooms
Basement Crawl Space, Partial Basement
Interior
Interior Features Ceiling Fan, Laminate Flooring, Laundry, Wallto Wall Carpet
Heating Forced Air
Cooling None
Fireplaces Number 1
Fireplaces Type Wood Burning
Appliance Dishwasher, Free Standing Range, Free Standing Refrigerator, Pantry
Exterior
Exterior Feature Fenced, Garden, Yard
Parking Features Attached
Garage Spaces 2.0
View Mountain
Roof Type Composition
Accessibility MinimalSteps, OneLevel
Garage Yes
Building
Lot Description Level
Story 1
Sewer Public Sewer
Water Public Water
Level or Stories 1
Schools
Elementary Schools Kelly Creek
Middle Schools Gordon Russell
High Schools Sam Barlow
Others
Senior Community No
Acceptable Financing Cash, Conventional, FHA, VALoan
Listing Terms Cash, Conventional, FHA, VALoan
Virtual Tour https://vimeo.com/1106389683?share=copy#t=0


Broker | License ID: #201253488
+1(503) 888-7583 | jennscholes.realestate@gmail.com






