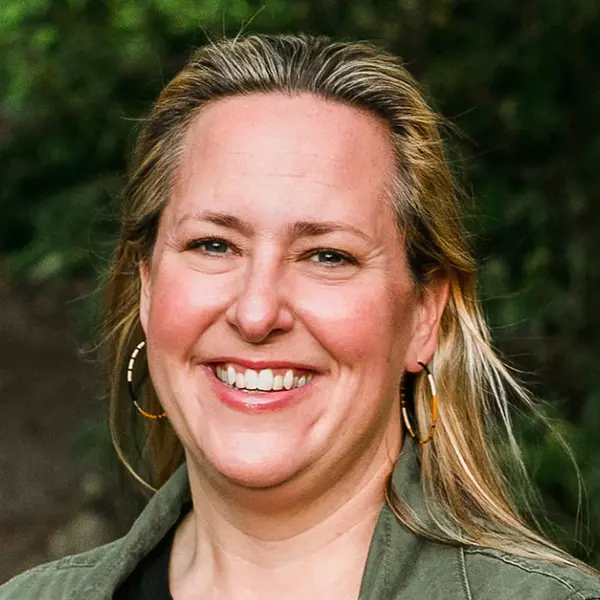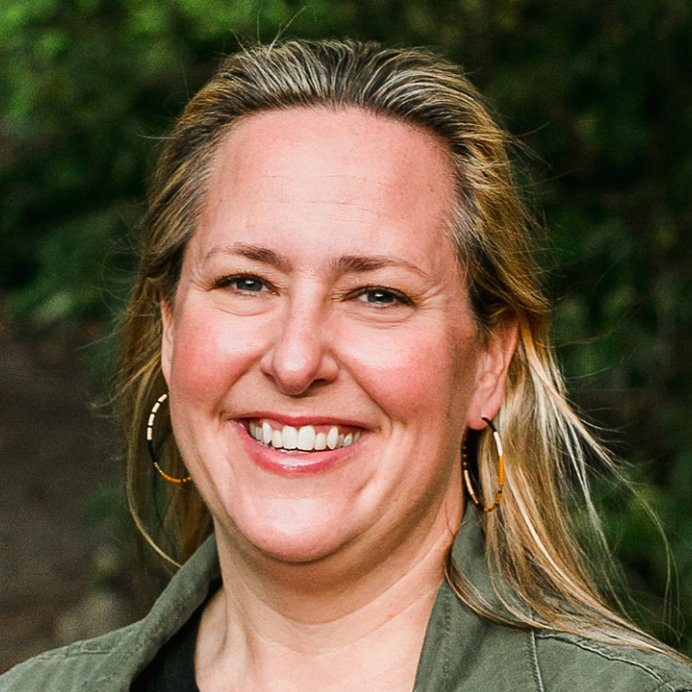
4 Beds
3 Baths
3,240 SqFt
4 Beds
3 Baths
3,240 SqFt
Open House
Sun Sep 21, 1:00pm - 3:00pm
Key Details
Property Type Single Family Home
Sub Type Single Family Residence
Listing Status Active
Purchase Type For Sale
Square Footage 3,240 sqft
Price per Sqft $223
Subdivision Richmond
MLS Listing ID 595630241
Style Craftsman
Bedrooms 4
Full Baths 3
Year Built 1909
Annual Tax Amount $7,201
Tax Year 2024
Lot Size 5,662 Sqft
Property Sub-Type Single Family Residence
Property Description
Location
State OR
County Multnomah
Area _143
Zoning RM2
Rooms
Basement Unfinished
Interior
Interior Features Skylight, Tile Floor, Washer Dryer, Wood Floors
Heating Forced Air, Forced Air95 Plus
Cooling Central Air
Fireplaces Number 1
Fireplaces Type Wood Burning
Appliance Appliance Garage, Dishwasher, Disposal, Free Standing Gas Range, Free Standing Refrigerator, Pot Filler, Range Hood, Solid Surface Countertop, Tile
Exterior
Exterior Feature Deck, Fenced, Porch, Sprinkler, Yard
Parking Features Attached
Garage Spaces 1.0
View City, Territorial
Roof Type Composition
Garage Yes
Building
Lot Description Corner Lot, Terraced
Story 3
Foundation Concrete Perimeter
Sewer Public Sewer
Water Public Water
Level or Stories 3
Schools
Elementary Schools Creston
Middle Schools Hosford
High Schools Franklin
Others
Senior Community No
Acceptable Financing Cash, Conventional
Listing Terms Cash, Conventional
Virtual Tour https://my.matterport.com/show/?m=2u7z8RcJhaV


Broker | License ID: #201253488
+1(503) 888-7583 | jennscholes.realestate@gmail.com






