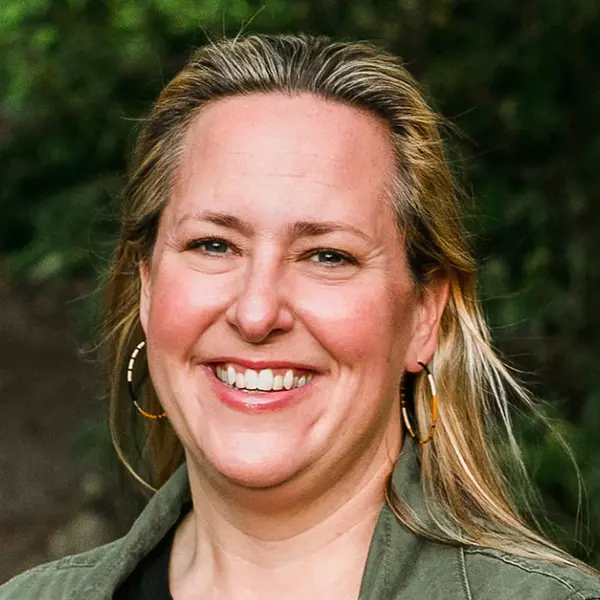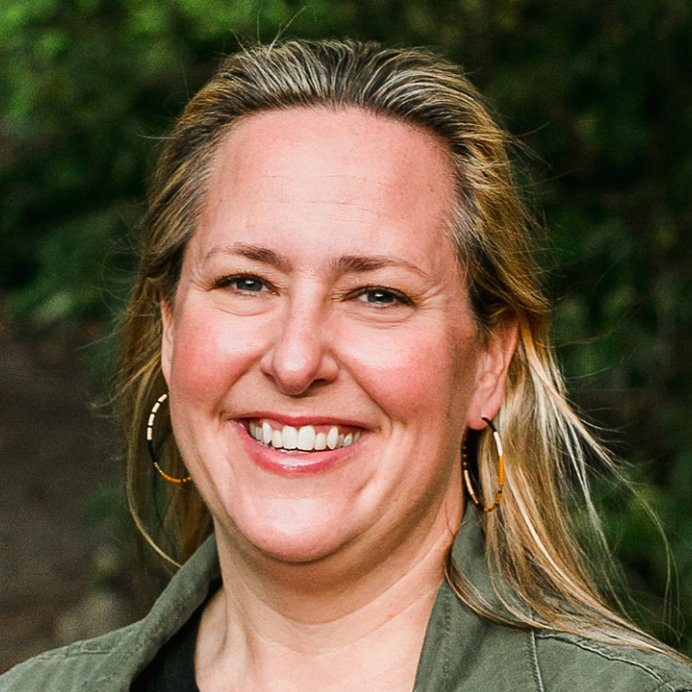
2 Beds
2 Baths
1,679 SqFt
2 Beds
2 Baths
1,679 SqFt
Open House
Sat Sep 20, 2:00pm - 4:00pm
Sun Sep 21, 2:00pm - 4:00pm
Key Details
Property Type Single Family Home
Sub Type Single Family Residence
Listing Status Active
Purchase Type For Sale
Square Footage 1,679 sqft
Price per Sqft $452
MLS Listing ID 779463987
Style Stories1, Ranch
Bedrooms 2
Full Baths 2
HOA Fees $883/qua
Year Built 1990
Annual Tax Amount $6,445
Tax Year 2024
Lot Size 6,098 Sqft
Property Sub-Type Single Family Residence
Property Description
Location
State OR
County Clackamas
Area _151
Rooms
Basement Crawl Space
Interior
Interior Features Engineered Hardwood, Garage Door Opener, Granite, Heated Tile Floor, Laundry, Wallto Wall Carpet, Washer Dryer
Heating Forced Air
Cooling Central Air
Fireplaces Number 1
Fireplaces Type Gas
Appliance Builtin Oven, Cooktop, Dishwasher, Disposal, Free Standing Refrigerator, Gas Appliances, Granite, Microwave, Pantry, Plumbed For Ice Maker, Stainless Steel Appliance
Exterior
Exterior Feature Patio
Parking Features Attached
Garage Spaces 2.0
Waterfront Description Lake
View Lake, Trees Woods
Roof Type Composition
Accessibility MainFloorBedroomBath, OneLevel, Parking, WalkinShower
Garage Yes
Building
Lot Description Cul_de_sac, Level
Story 1
Foundation Concrete Perimeter
Sewer Public Sewer
Water Public Water
Level or Stories 1
Schools
Elementary Schools Eccles
Middle Schools Baker Prairie
High Schools Canby
Others
Senior Community No
Acceptable Financing Cash, Conventional, FHA, VALoan
Listing Terms Cash, Conventional, FHA, VALoan
Virtual Tour https://zillow.com/view-imx/555e42c3-2018-4021-aae1-8926331386fd?initialViewType=pano&setAttribution=mls&utm_source=dashboard&wl=1


Broker | License ID: #201253488
+1(503) 888-7583 | jennscholes.realestate@gmail.com






