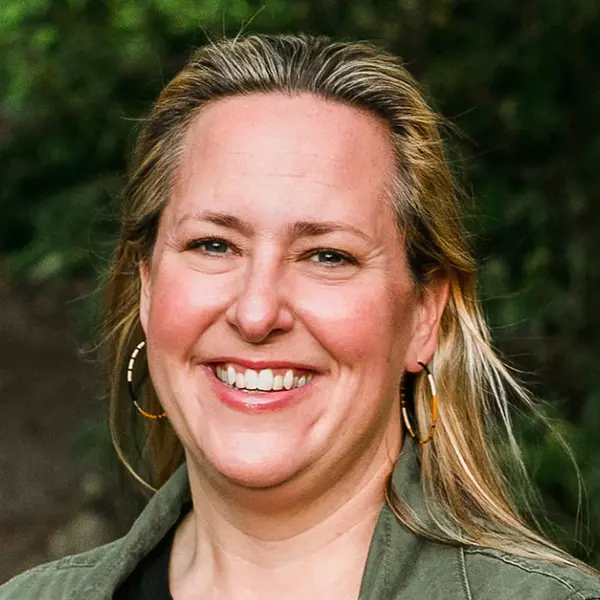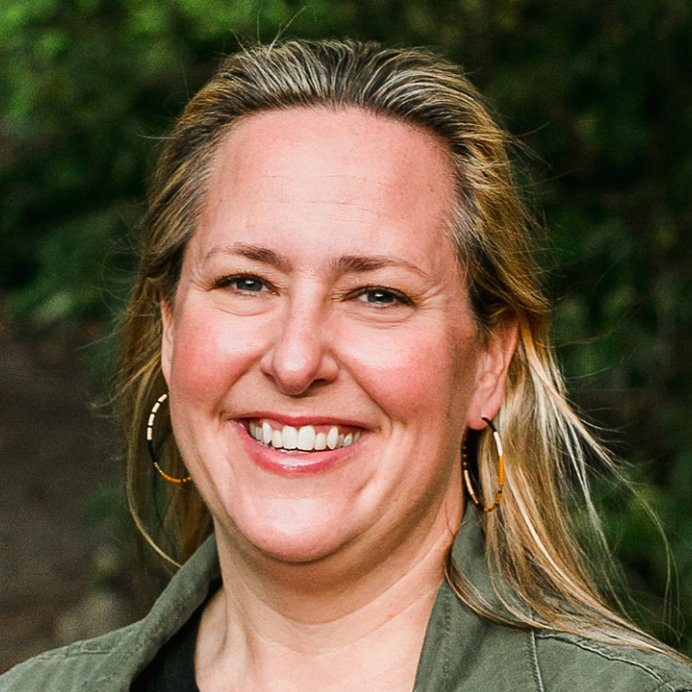
4 Beds
3 Baths
3,104 SqFt
4 Beds
3 Baths
3,104 SqFt
Key Details
Property Type Single Family Home
Sub Type Single Family Residence
Listing Status Active
Purchase Type For Sale
Square Footage 3,104 sqft
Price per Sqft $298
Subdivision Cooper Mountain
MLS Listing ID 214982710
Style Stories2, Daylight Ranch
Bedrooms 4
Full Baths 3
Year Built 1973
Annual Tax Amount $7,542
Tax Year 2024
Lot Size 0.700 Acres
Property Sub-Type Single Family Residence
Property Description
Location
State OR
County Washington
Area _150
Rooms
Basement Finished, Full Basement
Interior
Interior Features Garage Door Opener, Hardwood Floors, Heated Tile Floor, Laundry, Murphy Bed, Skylight, Vaulted Ceiling, Wallto Wall Carpet, Washer Dryer
Heating Forced Air
Cooling Central Air
Fireplaces Number 2
Fireplaces Type Gas
Appliance Convection Oven, Dishwasher, Disposal, Free Standing Gas Range, Free Standing Refrigerator, Microwave, Plumbed For Ice Maker, Solid Surface Countertop, Stainless Steel Appliance, Trash Compactor
Exterior
Exterior Feature Covered Deck, Covered Patio, Deck, Fenced, Free Standing Hot Tub, Gas Hookup, Rain Barrel Cistern, Second Garage, Sprinkler, Tool Shed, Workshop, Yard
Parking Features Attached, Detached, Oversized
Garage Spaces 4.0
View City, Mountain, Territorial
Roof Type Composition
Garage Yes
Building
Lot Description Cul_de_sac, Gentle Sloping, Level
Story 2
Sewer Septic Tank
Water Public Water
Level or Stories 2
Schools
Elementary Schools Cooper Mountain
Middle Schools Mountain View
High Schools Mountainside
Others
Senior Community No
Acceptable Financing Cash, Conventional
Listing Terms Cash, Conventional


Broker | License ID: #201253488
+1(503) 888-7583 | jennscholes.realestate@gmail.com






