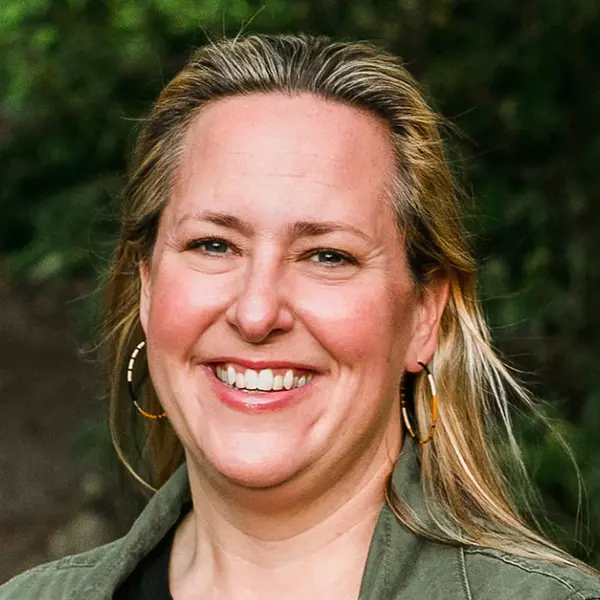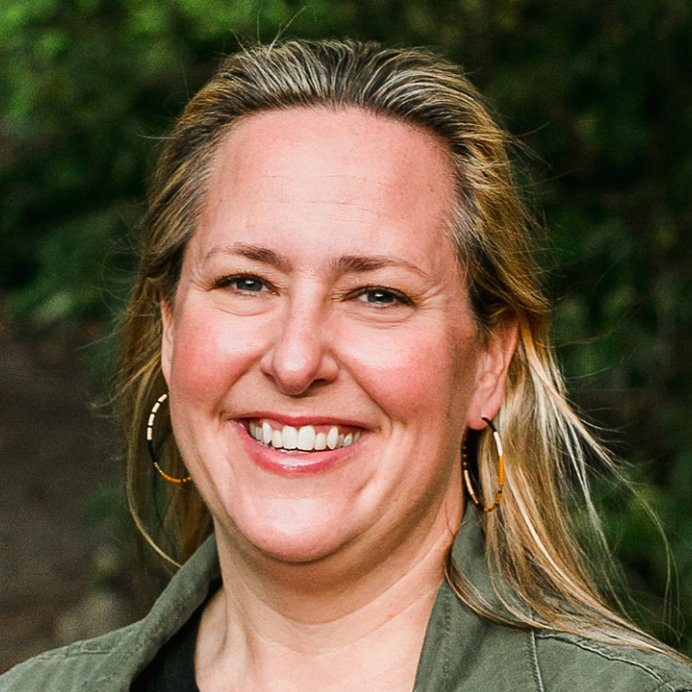
5 Beds
5.1 Baths
5,155 SqFt
5 Beds
5.1 Baths
5,155 SqFt
Open House
Sun Sep 28, 12:00pm - 2:00pm
Key Details
Property Type Single Family Home
Sub Type Single Family Residence
Listing Status Active
Purchase Type For Sale
Square Footage 5,155 sqft
Price per Sqft $436
Subdivision The Reserve
MLS Listing ID 210381569
Style Contemporary, Custom Style
Bedrooms 5
Full Baths 5
HOA Fees $150/mo
Year Built 2018
Annual Tax Amount $20,750
Tax Year 2024
Lot Size 0.350 Acres
Property Sub-Type Single Family Residence
Property Description
Location
State OR
County Washington
Area _152
Rooms
Basement Crawl Space
Interior
Interior Features Ceiling Fan, Central Vacuum, Dual Flush Toilet, Granite, High Ceilings, Home Theater, Soaking Tub, Sound System, Sprinkler, Wallto Wall Carpet, Washer Dryer, Wood Floors
Heating Forced Air95 Plus
Cooling Central Air, Mini Split
Fireplaces Number 2
Fireplaces Type Gas
Appliance Builtin Oven, Builtin Range, Builtin Refrigerator, Dishwasher, Gas Appliances, Granite, Island, Range Hood
Exterior
Exterior Feature Covered Patio, Gas Hookup, Outdoor Fireplace, Water Feature, Yard
Parking Features Attached, ExtraDeep, Oversized
Garage Spaces 3.0
View Golf Course, Territorial
Roof Type Composition
Accessibility AccessibleEntrance, GarageonMain, MainFloorBedroomBath, UtilityRoomOnMain
Garage Yes
Building
Lot Description Golf Course, Level
Story 2
Sewer Public Sewer
Water Public Water
Level or Stories 2
Schools
Elementary Schools Rosedale
Middle Schools South Meadows
High Schools Hillsboro
Others
Senior Community No
Acceptable Financing Cash, Conventional
Listing Terms Cash, Conventional








