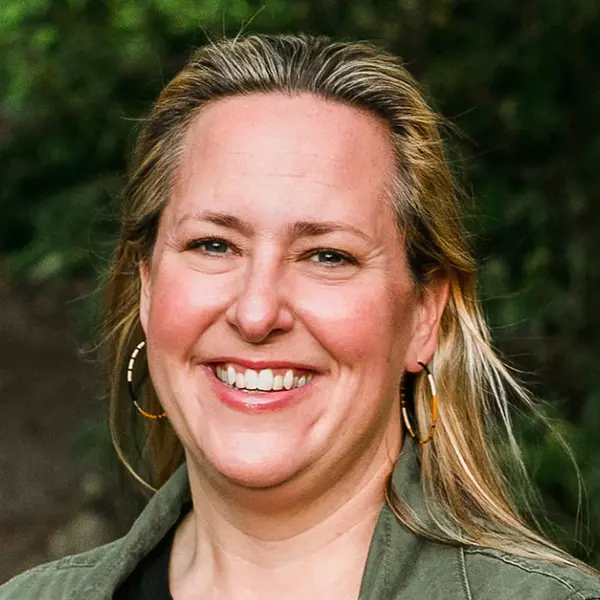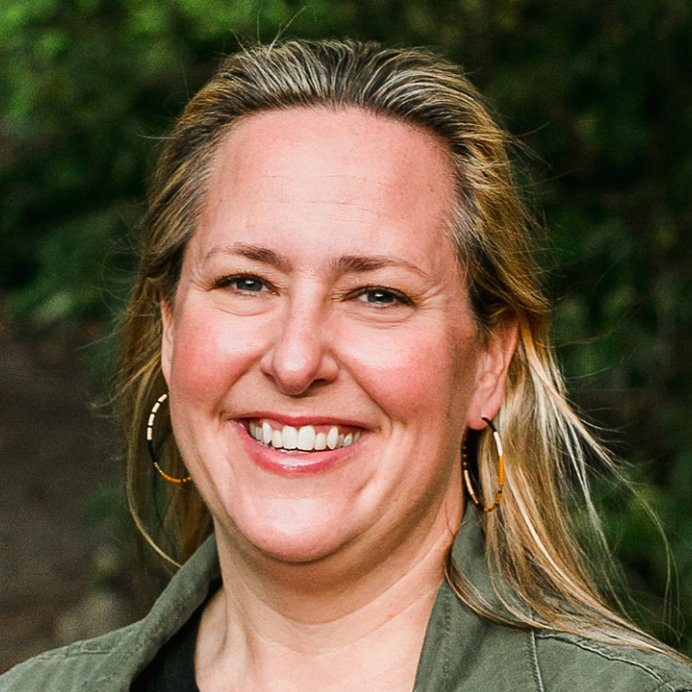Bought with Better Homes & Gardens Realty
$674,900
$674,900
For more information regarding the value of a property, please contact us for a free consultation.
4 Beds
2.1 Baths
2,911 SqFt
SOLD DATE : 07/24/2020
Key Details
Sold Price $674,900
Property Type Single Family Home
Sub Type Single Family Residence
Listing Status Sold
Purchase Type For Sale
Square Footage 2,911 sqft
Price per Sqft $231
Subdivision Sunnybrook Estates
MLS Listing ID 20327084
Sold Date 07/24/20
Style Craftsman, Ranch
Bedrooms 4
Full Baths 2
HOA Y/N No
Year Built 2012
Annual Tax Amount $7,460
Tax Year 2019
Lot Size 9,147 Sqft
Property Sub-Type Single Family Residence
Property Description
PERFECT 10 BETTER THAN NEW RANCH WITH PEACEFUL PASTURE SETTING! No expense spared!!! Walls of view windows. $10,000 top grade shades/blinds. Liv room with acacia wood floor, custom fireplace mantel & recessed lighting. Gourmet kitchen with island eating bar, sliding shelves, walk-in pantry, granite counters & custom lighting! Master w/slider that opens to covered 2 skylight patio! 2nd patio too! Fam rm w/surround system. RV Parking. Central A/C. Sprinklers. Central vac. Custom finishes thru-out!
Location
State OR
County Clackamas
Area _146
Rooms
Basement Crawl Space
Interior
Interior Features Ceiling Fan, Central Vacuum, Garage Door Opener, Granite, Hardwood Floors, High Ceilings, Laundry, Vaulted Ceiling, Wallto Wall Carpet
Heating Forced Air90
Cooling Central Air
Fireplaces Number 1
Fireplaces Type Gas
Appliance Builtin Oven, Convection Oven, Dishwasher, Disposal, Double Oven, Free Standing Refrigerator, Gas Appliances, Granite, Island, Microwave, Pantry, Stainless Steel Appliance
Exterior
Exterior Feature Covered Patio, Fenced, Fire Pit, Patio, Porch, R V Boat Storage, Sprinkler, Tool Shed, Yard
Parking Features Attached, ExtraDeep, Oversized
Garage Spaces 3.0
View Y/N true
View Territorial
Roof Type Composition
Accessibility GroundLevel, UtilityRoomOnMain, WalkinShower
Garage Yes
Building
Lot Description Level, Private, Secluded
Story 2
Sewer Public Sewer
Water Public Water
Level or Stories 2
New Construction No
Schools
Elementary Schools Holcomb
Middle Schools Ogden
High Schools Oregon City
Others
Senior Community No
Acceptable Financing Cash, Conventional, FHA, VALoan
Listing Terms Cash, Conventional, FHA, VALoan
Read Less Info
Want to know what your home might be worth? Contact us for a FREE valuation!

Our team is ready to help you sell your home for the highest possible price ASAP


Broker | License ID: #201253488
+1(503) 888-7583 | jennscholes.realestate@gmail.com






