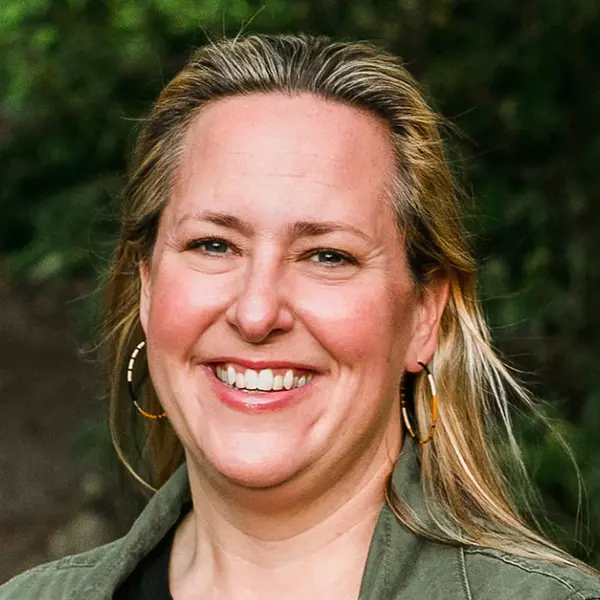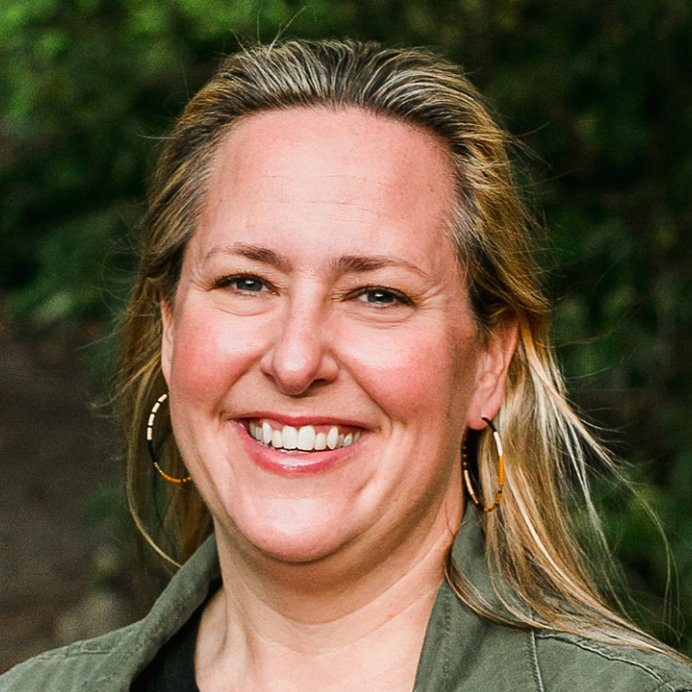Bought with Habitat Resource Properties
$552,500
$499,000
10.7%For more information regarding the value of a property, please contact us for a free consultation.
3 Beds
3 Baths
2,112 SqFt
SOLD DATE : 07/31/2020
Key Details
Sold Price $552,500
Property Type Single Family Home
Sub Type Single Family Residence
Listing Status Sold
Purchase Type For Sale
Square Footage 2,112 sqft
Price per Sqft $261
MLS Listing ID 20475875
Sold Date 07/31/20
Style Stories2, Split
Bedrooms 3
Full Baths 3
HOA Y/N No
Year Built 1971
Annual Tax Amount $3,924
Tax Year 2019
Lot Size 1.040 Acres
Property Sub-Type Single Family Residence
Property Description
Your Oasis Awaits! Meticulously maintained home with updated finishes. Open concept floorplan on main w/ beautiful hard surface floors. Walk-out downstairs has full bath, add'l bedroom, bonus room plus family room w/ patio & yard access. Gated, Peaceful acre of beautifully landscaped setting w/ fruit trees, pond, garden shed w/chicken coop. Huge 2160sf shop w/ 220 electric, compressor, loft & potential paint booth. High efficiency windows, newer water heater, furnace, heat pump.
Location
State OR
County Clackamas
Area _146
Zoning RRFF5
Rooms
Basement Daylight, Finished
Interior
Interior Features Ceiling Fan, Garage Door Opener, Jetted Tub, Laminate Flooring, Laundry, Tile Floor, Wainscoting, Wallto Wall Carpet
Heating Forced Air
Cooling Heat Pump
Fireplaces Number 2
Fireplaces Type Insert, Pellet Stove
Appliance Dishwasher, Disposal, Free Standing Range, Free Standing Refrigerator, Instant Hot Water, Microwave
Exterior
Exterior Feature Deck, Fenced, Garden, Outbuilding, Patio, Poultry Coop, R V Parking, Second Garage, Tool Shed, Water Feature, Workshop, Yard
Parking Features Attached, ExtraDeep
Garage Spaces 4.0
View Y/N true
View Trees Woods
Roof Type Composition
Accessibility CaregiverQuarters, GarageonMain, MainFloorBedroomBath, WalkinShower
Garage Yes
Building
Lot Description Gentle Sloping, Pond, Private, Trees
Story 2
Foundation Slab
Sewer Septic Tank
Water Public Water
Level or Stories 2
New Construction No
Schools
Elementary Schools Redland
Middle Schools Ogden
High Schools Oregon City
Others
Senior Community No
Acceptable Financing Cash, Conventional, FHA, VALoan
Listing Terms Cash, Conventional, FHA, VALoan
Read Less Info
Want to know what your home might be worth? Contact us for a FREE valuation!

Our team is ready to help you sell your home for the highest possible price ASAP


Broker | License ID: #201253488
+1(503) 888-7583 | jennscholes.realestate@gmail.com






