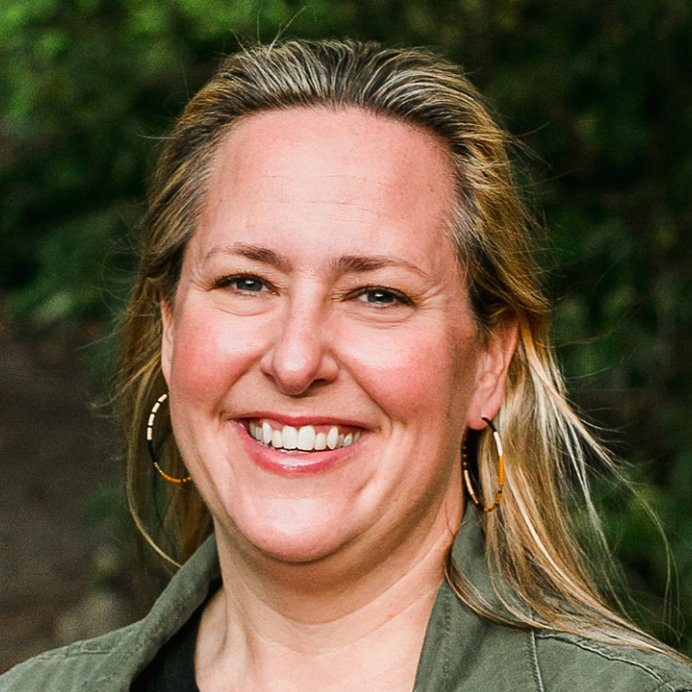Bought with RE/MAX Equity Group
$400,000
$359,900
11.1%For more information regarding the value of a property, please contact us for a free consultation.
2 Beds
2 Baths
936 SqFt
SOLD DATE : 09/28/2020
Key Details
Sold Price $400,000
Property Type Single Family Home
Sub Type Single Family Residence
Listing Status Sold
Purchase Type For Sale
Square Footage 936 sqft
Price per Sqft $427
MLS Listing ID 20023003
Sold Date 09/28/20
Style Stories1, Ranch
Bedrooms 2
Full Baths 2
HOA Fees $25/ann
HOA Y/N Yes
Year Built 1977
Annual Tax Amount $2,675
Tax Year 2019
Lot Size 2.000 Acres
Property Sub-Type Single Family Residence
Property Description
Please do not come to the property without an appointment. Thank you. Fantastic View! Amazing property and community! Backs to the bull run watershed! Come make this your own private oasis away from it all. 2 Wonderful acres and 1/8th interest in 11 acres of common area that includes a pond and a creek! 2 Bedrooms and 2 bathrooms, one level living. Attached garage with storage and RV covered parking. Newer septic, newer woodstove and a deck to enjoy nature and the views!
Location
State OR
County Clackamas
Area _144
Zoning RSFR
Rooms
Basement Crawl Space
Interior
Interior Features Laundry, Washer Dryer
Heating Baseboard, Wood Stove, Zoned
Fireplaces Number 1
Fireplaces Type Wood Burning
Appliance Builtin Range, Dishwasher, Free Standing Refrigerator, Island, Pantry, Range Hood
Exterior
Exterior Feature Deck, Garden, Private Road, R V Parking, Yard
Parking Features Attached, Oversized
Garage Spaces 1.0
View Y/N true
View Mountain, Territorial, Trees Woods
Roof Type Metal
Accessibility OneLevel
Garage Yes
Building
Lot Description Bluff, Private, Sloped, Trees
Story 1
Sewer Septic Tank
Water Community
Level or Stories 1
New Construction No
Schools
Elementary Schools Firwood
Middle Schools Cedar Ridge
High Schools Sandy
Others
Senior Community No
Acceptable Financing Cash, Conventional, FHA, VALoan
Listing Terms Cash, Conventional, FHA, VALoan
Read Less Info
Want to know what your home might be worth? Contact us for a FREE valuation!

Our team is ready to help you sell your home for the highest possible price ASAP

Broker | License ID: #201253488
+1(503) 888-7583 | jennscholes.realestate@gmail.com






