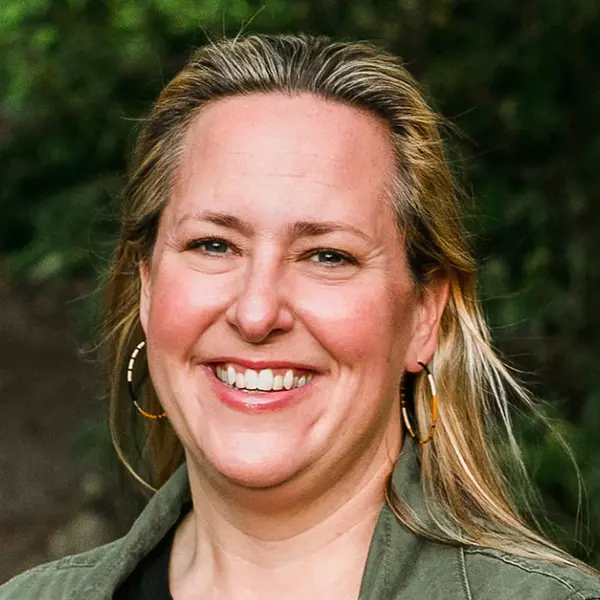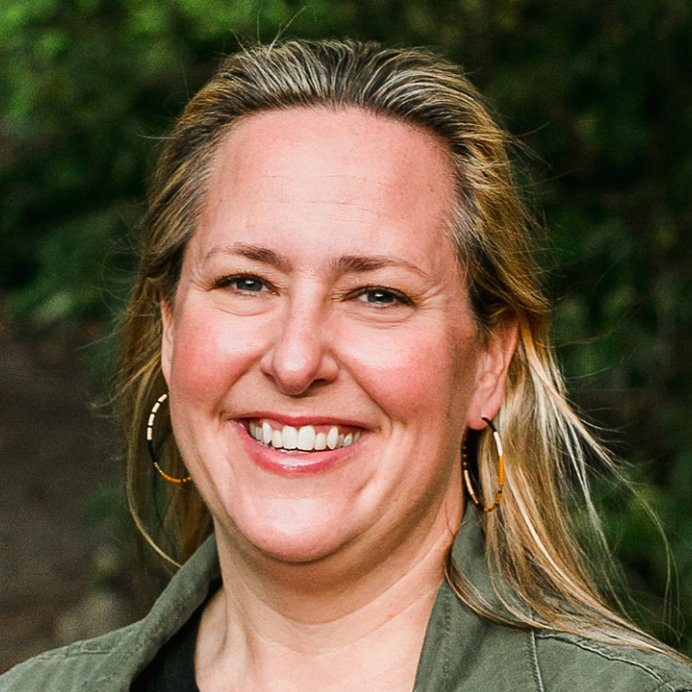Bought with Living Room Realty
$725,000
$749,800
3.3%For more information regarding the value of a property, please contact us for a free consultation.
4 Beds
2.1 Baths
3,400 SqFt
SOLD DATE : 07/24/2020
Key Details
Sold Price $725,000
Property Type Single Family Home
Sub Type Single Family Residence
Listing Status Sold
Purchase Type For Sale
Square Footage 3,400 sqft
Price per Sqft $213
Subdivision Beaverlake Estates
MLS Listing ID 19027582
Sold Date 07/24/20
Style Traditional
Bedrooms 4
Full Baths 2
HOA Fees $225/mo
HOA Y/N Yes
Year Built 2004
Annual Tax Amount $7,465
Tax Year 2018
Lot Size 2.810 Acres
Property Sub-Type Single Family Residence
Property Description
Gated , This is a 3,380 sq ft 4 Bedroom 2.5 Bath , 4 car garage custom home on approx 3 acres , including a water feature , very private , gated , lake access , also includes , boating , fishing hiking , biking .
Location
State OR
County Clackamas
Area _146
Zoning RS
Rooms
Basement Crawl Space
Interior
Interior Features Central Vacuum, Garage Door Opener, Granite, High Speed Internet, Hookup Available, Jetted Tub, Laundry, Tile Floor, Vaulted Ceiling
Heating Forced Air90
Cooling Central Air
Fireplaces Number 2
Fireplaces Type Gas
Appliance Builtin Oven, Builtin Refrigerator, Butlers Pantry, Dishwasher, Gas Appliances, Granite, Island, Microwave, Pantry, Wine Cooler
Exterior
Exterior Feature Deck, Garden, Gas Hookup, Greenhouse, Private Road, Sprinkler, Tool Shed
Parking Features ExtraDeep
Garage Spaces 4.0
View Y/N true
View Mountain, Territorial, Trees Woods
Roof Type Composition
Accessibility GarageonMain, KitchenCabinets, MinimalSteps, NaturalLighting, Parking, Pathway, UtilityRoomOnMain
Garage Yes
Building
Lot Description Gated, Gentle Sloping, Private
Story 2
Sewer Septic Tank
Water Public Water
Level or Stories 2
New Construction Yes
Schools
Elementary Schools Redland
Middle Schools Ogden
High Schools Oregon City
Others
Senior Community No
Acceptable Financing Cash, Conventional
Listing Terms Cash, Conventional
Read Less Info
Want to know what your home might be worth? Contact us for a FREE valuation!

Our team is ready to help you sell your home for the highest possible price ASAP


Broker | License ID: #201253488
+1(503) 888-7583 | jennscholes.realestate@gmail.com






