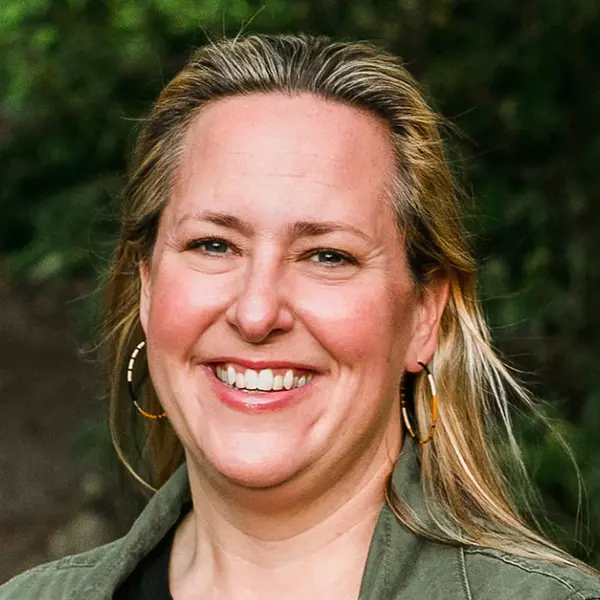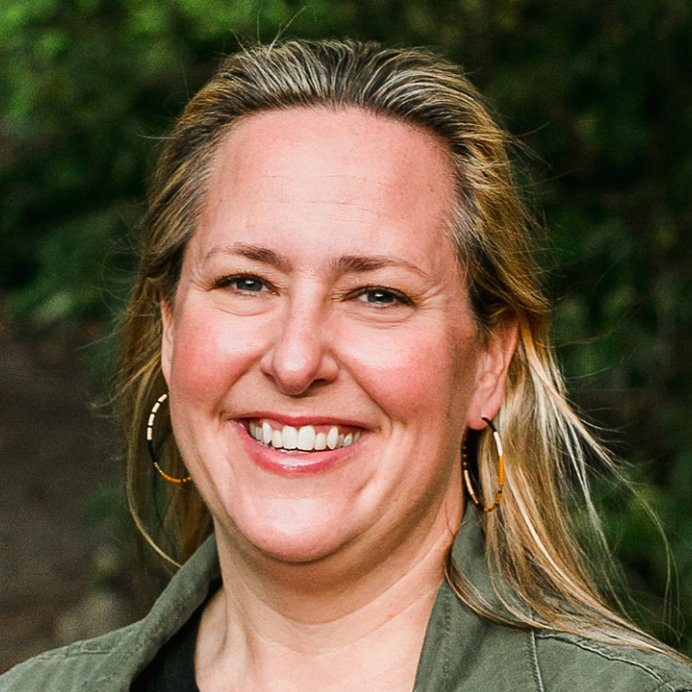Bought with Berkshire Hathaway HomeServices NW Real Estate
$530,000
$514,900
2.9%For more information regarding the value of a property, please contact us for a free consultation.
4 Beds
2.1 Baths
2,370 SqFt
SOLD DATE : 12/28/2020
Key Details
Sold Price $530,000
Property Type Single Family Home
Sub Type Single Family Residence
Listing Status Sold
Purchase Type For Sale
Square Footage 2,370 sqft
Price per Sqft $223
Subdivision Beaverton
MLS Listing ID 20142235
Sold Date 12/28/20
Style Stories2
Bedrooms 4
Full Baths 2
HOA Y/N No
Year Built 1978
Annual Tax Amount $5,683
Tax Year 2019
Lot Size 6,969 Sqft
Property Sub-Type Single Family Residence
Property Description
Great family home that's close to THREE schools. This well-maintained home has many extras: oversized garage - oversized driveway, custom sun room, fully finished storage room, all bedrooms have walk-in closets, and a new stainless range/cook top has been ordered. Parks, schools sidewalks, this is a great neighborhood to live in.
Location
State OR
County Washington
Area _150
Rooms
Basement Crawl Space
Interior
Interior Features Garage Door Opener, Hardwood Floors, Laundry, Solar Tube, Wallto Wall Carpet
Heating Forced Air
Fireplaces Number 1
Fireplaces Type Wood Burning
Appliance Builtin Oven, Builtin Range, Dishwasher, Disposal, Free Standing Refrigerator, Microwave, Plumbed For Ice Maker
Exterior
Exterior Feature Covered Patio, Deck, Fenced, Outbuilding, Tool Shed, Yard
Parking Features Attached, ExtraDeep
Garage Spaces 2.0
View Y/N false
Roof Type Composition
Accessibility NaturalLighting, Parking
Garage Yes
Building
Lot Description Level, Trees
Story 2
Foundation Concrete Perimeter
Sewer Public Sewer
Water Public Water
Level or Stories 2
New Construction No
Schools
Elementary Schools Hiteon
Middle Schools Conestoga
High Schools Southridge
Others
Senior Community No
Acceptable Financing Cash, Conventional
Listing Terms Cash, Conventional
Read Less Info
Want to know what your home might be worth? Contact us for a FREE valuation!

Our team is ready to help you sell your home for the highest possible price ASAP


Broker | License ID: #201253488
+1(503) 888-7583 | jennscholes.realestate@gmail.com






