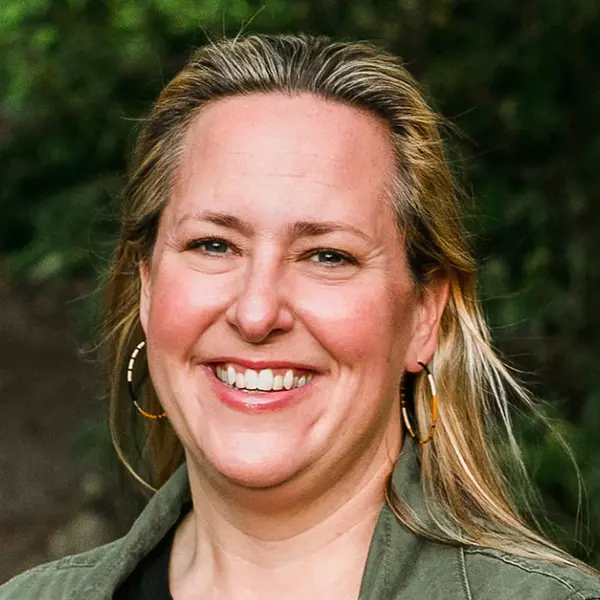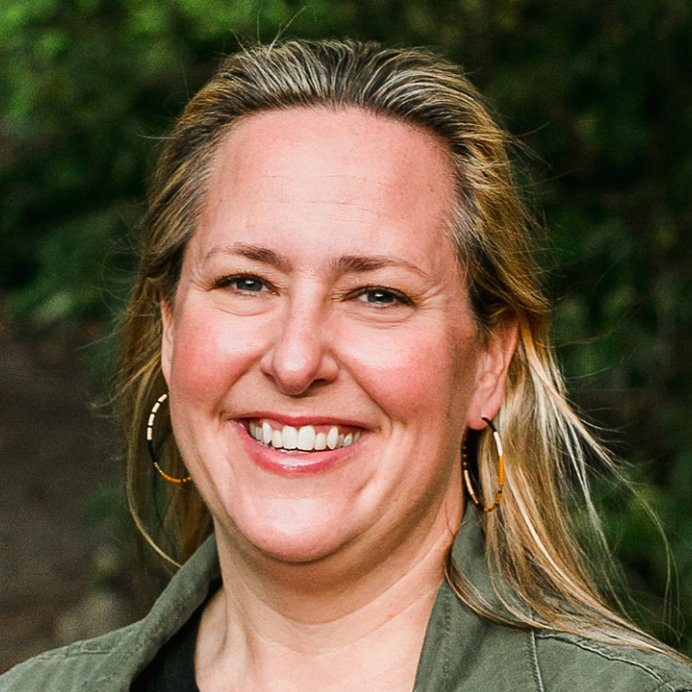Bought with Knipe Realty ERA Powered
$119,000
$119,900
0.8%For more information regarding the value of a property, please contact us for a free consultation.
3 Beds
2 Baths
1,782 SqFt
SOLD DATE : 12/16/2020
Key Details
Sold Price $119,000
Property Type Manufactured Home
Sub Type Manufactured Homein Park
Listing Status Sold
Purchase Type For Sale
Square Footage 1,782 sqft
Price per Sqft $66
MLS Listing ID 20372665
Sold Date 12/16/20
Style Double Wide Manufactured
Bedrooms 3
Full Baths 2
HOA Y/N No
Land Lease Amount 900.0
Year Built 1980
Annual Tax Amount $748
Property Sub-Type Manufactured Homein Park
Property Description
55+Community Park. 1782 sq. ft. 3 bedr.,2 bath 2-w/walk-in shower. Home surrounded w/ tree's. Low maintenance landscaping.Privet deck. Many updates in the last 5 yrs. New interior paint. Kitchen include dbl oven. Heat pump cooling system. Lots of storage space and living space, including formal dinning area, living room, family room,& extra large master bedroom with walk-in closet. Lg. laundry room. New carpet in living/dinning & masterbd. Includes: Washer, Dryer & 2 Refrigerators. Spc. rent 900
Location
State OR
County Washington
Area _150
Rooms
Basement Crawl Space
Interior
Interior Features Ceiling Fan, Granite, High Ceilings, Laminate Flooring, Laundry, Soaking Tub, Tile Floor, Vinyl Floor, Washer Dryer
Heating Forced Air
Cooling Heat Pump
Appliance Cooktop, Dishwasher, Disposal, Double Oven, Free Standing Refrigerator, Granite, Pantry
Exterior
Exterior Feature Deck, Raised Beds, Workshop
Parking Features Carport, Oversized
View Y/N true
View Seasonal
Roof Type Composition
Accessibility AccessibleApproachwithRamp, AccessibleEntrance, MainFloorBedroomBath, MinimalSteps, OneLevel, UtilityRoomOnMain, WalkinShower
Garage Yes
Building
Lot Description Level, Trees
Story 1
Foundation Block, Pillar Post Pier
Sewer Public Sewer
Water Public Water
Level or Stories 1
New Construction No
Schools
Elementary Schools Tobias
Middle Schools Brown
High Schools Century
Others
Senior Community Yes
Acceptable Financing Cash, Conventional
Listing Terms Cash, Conventional
Read Less Info
Want to know what your home might be worth? Contact us for a FREE valuation!

Our team is ready to help you sell your home for the highest possible price ASAP


Broker | License ID: #201253488
+1(503) 888-7583 | jennscholes.realestate@gmail.com






