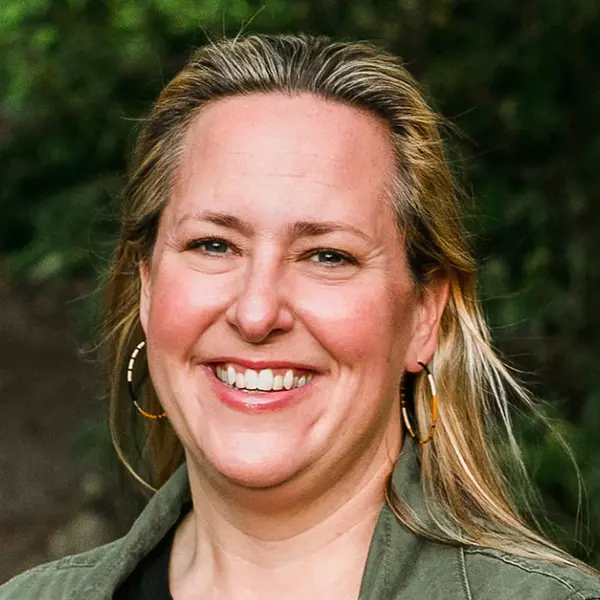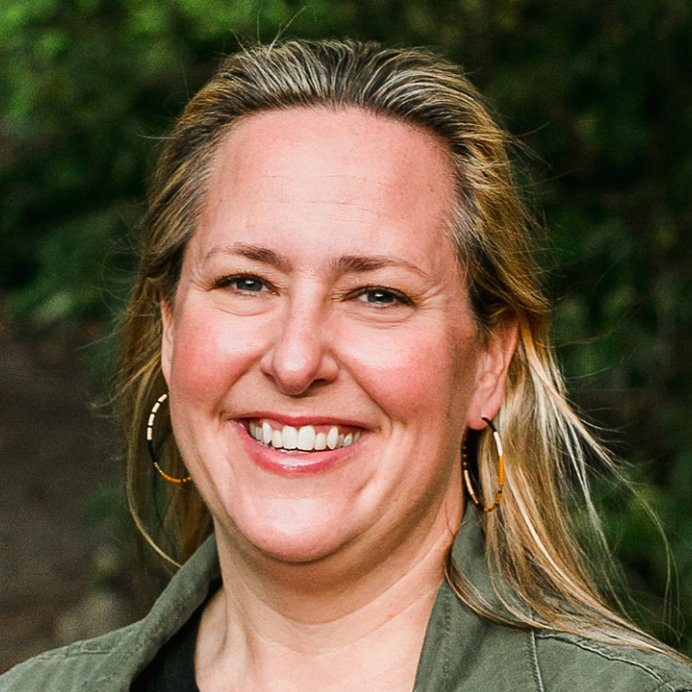Bought with Earnest Real Estate
$515,000
$515,000
For more information regarding the value of a property, please contact us for a free consultation.
2 Beds
2.1 Baths
1,654 SqFt
SOLD DATE : 08/30/2024
Key Details
Sold Price $515,000
Property Type Townhouse
Sub Type Townhouse
Listing Status Sold
Purchase Type For Sale
Square Footage 1,654 sqft
Price per Sqft $311
MLS Listing ID 24565099
Sold Date 08/30/24
Style Stories2, Townhouse
Bedrooms 2
Full Baths 2
HOA Fees $385/ann
Year Built 1996
Annual Tax Amount $5,507
Tax Year 2023
Lot Size 2,613 Sqft
Property Sub-Type Townhouse
Property Description
Nestled within the prestigious Claremont community, a vibrant 55+ community and adjacent to a beautiful golf course, this 2-bedroom, 2.5-bathroom Townhouse offers a perfect blend of luxury and comfort. Located in the desirable Bethany area, this home features a primary suite on the main floor and is ideal for aging in place, ensuring comfort and convenience. It includes a spacious deck that is perfect for entertaining guests and enjoying outdoor living. It also includes a 2-car garage, providing ample parking and storage space. Experience a vibrant lifestyle in a community known for its exceptional amenities and prime location. Don't miss the opportunity to call this stunning condo your new home!
Location
State OR
County Washington
Area _149
Rooms
Basement Crawl Space
Interior
Interior Features Engineered Hardwood, Hardwood Floors, High Ceilings, Laminate Flooring, Laundry, Wallto Wall Carpet
Heating Forced Air
Cooling Central Air
Fireplaces Number 1
Fireplaces Type Gas
Appliance Builtin Range, Dishwasher, Free Standing Refrigerator, Microwave
Exterior
Exterior Feature Deck, Fenced
Parking Features Attached
Garage Spaces 2.0
View Trees Woods
Roof Type Composition
Accessibility GarageonMain, MainFloorBedroomBath
Garage Yes
Building
Lot Description Sloped
Story 2
Sewer Public Sewer
Water Public Water
Level or Stories 2
Schools
Elementary Schools Oak Hills
Middle Schools Five Oaks
High Schools Westview
Others
Senior Community Yes
Acceptable Financing Cash, Conventional, FHA, VALoan
Listing Terms Cash, Conventional, FHA, VALoan
Read Less Info
Want to know what your home might be worth? Contact us for a FREE valuation!

Our team is ready to help you sell your home for the highest possible price ASAP


Broker | License ID: #201253488
+1(503) 888-7583 | jennscholes.realestate@gmail.com






