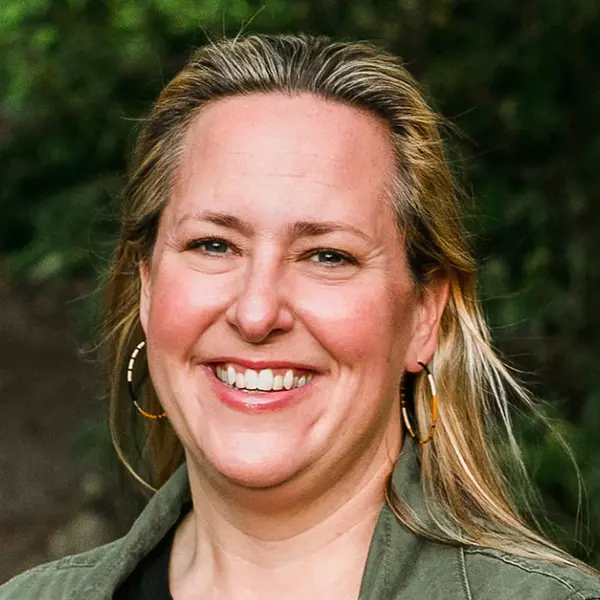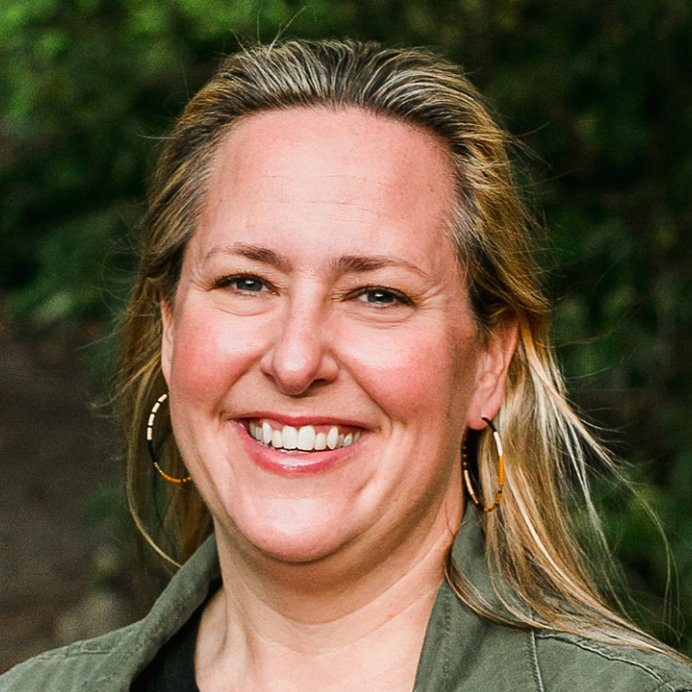Bought with Redfin
$1,035,000
$1,150,000
10.0%For more information regarding the value of a property, please contact us for a free consultation.
4 Beds
3.1 Baths
4,460 SqFt
SOLD DATE : 09/12/2024
Key Details
Sold Price $1,035,000
Property Type Single Family Home
Sub Type Single Family Residence
Listing Status Sold
Purchase Type For Sale
Square Footage 4,460 sqft
Price per Sqft $232
Subdivision Southview
MLS Listing ID 24045887
Sold Date 09/12/24
Style Custom Style, Mediterranean Mission Spanish
Bedrooms 4
Full Baths 3
Year Built 1992
Annual Tax Amount $10,969
Tax Year 2023
Lot Size 0.620 Acres
Property Sub-Type Single Family Residence
Property Description
Charming and expansive custom-built home by the original owner in the Southview Tigard neighborhood. Enjoy this private street with no HOA. The large lot size gives a taste of the country in town in a prime location. The main floor features a primary bedroom with a walk-in closet and an ensuite bathroom with dual vanities, a soaking tub, and a walk-in shower. The living room boasts vaulted ceilings and a welcoming atmosphere with a gas cobblestone fireplace, seamlessly transitioning into the dining nook and kitchen, all adorned with beautiful Brazilian cherry hardwood floors. The windows overlook the peaceful and private backyard and deck. The main floor also includes a light and bright office/den with floor-to-ceiling built-ins and a formal dining area. Outside the kitchen is a private deck on the main level with beautiful territorial views, perfect for soaking in the sunlight. The spacious main floor laundry/utility room has ample storage and connects to the kitchen, back deck, and two-car garage. Upstairs, you'll find three bedrooms, two of which include cozy reading/desk nooks, and a dual vanity full bathroom that connects to one of the bedrooms.This three-level home is ideal for a multi-generational family or as a potential ADU opportunity. The finished daylight basement has a separate entrance and features a living room, an unconventional bedroom/bonus room, a full bathroom, and two walk-in storage spaces (34x17 and 4x14).The beautiful 0.62-acre yard is low maintenance and includes a robotic self-lawn mower pre-wired into the yard. This backyard oasis is a blank slate!New in 2017: Furnace, AC, Electronic Air Cleaner, Water Heater.
Location
State OR
County Washington
Area _151
Zoning R-3.5
Rooms
Basement Exterior Entry, Finished, Storage Space
Interior
Interior Features Central Vacuum, Hardwood Floors, High Ceilings, Separate Living Quarters Apartment Aux Living Unit, Skylight, Sprinkler, Vaulted Ceiling
Heating Forced Air
Cooling Central Air
Fireplaces Number 2
Fireplaces Type Gas
Appliance Builtin Oven, Builtin Range, Dishwasher, Gas Appliances, Microwave
Exterior
Exterior Feature Deck, Private Road, R V Parking, Sprinkler, Yard
Parking Features Attached
Garage Spaces 2.0
View Mountain, Territorial, Trees Woods
Roof Type Composition
Accessibility GarageonMain, MainFloorBedroomBath, Parking, UtilityRoomOnMain
Garage Yes
Building
Lot Description Corner Lot, Gentle Sloping, Private Road
Story 3
Sewer Septic Tank
Water Public Water
Level or Stories 3
Schools
Elementary Schools Templeton
Middle Schools Twality
High Schools Tigard
Others
Senior Community No
Acceptable Financing Cash, Conventional, FHA, VALoan
Listing Terms Cash, Conventional, FHA, VALoan
Read Less Info
Want to know what your home might be worth? Contact us for a FREE valuation!

Our team is ready to help you sell your home for the highest possible price ASAP


Broker | License ID: #201253488
+1(503) 888-7583 | jennscholes.realestate@gmail.com






