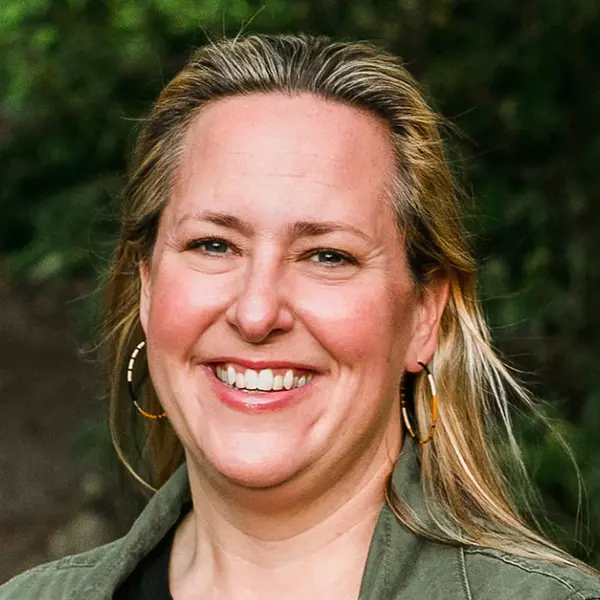Bought with Keller Williams Realty Professionals
$420,000
$425,000
1.2%For more information regarding the value of a property, please contact us for a free consultation.
2 Beds
2.1 Baths
1,415 SqFt
SOLD DATE : 06/11/2025
Key Details
Sold Price $420,000
Property Type Townhouse
Sub Type Townhouse
Listing Status Sold
Purchase Type For Sale
Square Footage 1,415 sqft
Price per Sqft $296
MLS Listing ID 769599907
Sold Date 06/11/25
Style Townhouse
Bedrooms 2
Full Baths 2
HOA Fees $345/mo
Year Built 2017
Annual Tax Amount $4,571
Tax Year 2024
Lot Size 2,178 Sqft
Property Sub-Type Townhouse
Property Description
OPEN HOUSE 5/10 1-3 pm WELCOME HOME! This beautiful 2-bedroom, 2.1-bathroom townhouse features a spacious open floor plan designed for comfort and functionality. The gourmet kitchen boasts a quartz island and stainless steel appliances, perfect for cooking and entertaining. A dedicated office space provides a quiet spot for working from home or managing daily tasks. The primary suite includes a private en-suite bath, while the second bedroom offers flexibility for guests or family. Enjoy a private yard for outdoor relaxation and a tandem garage that provides ample parking and storage. Stylish, practical, and move-in ready—this townhouse has everything you need!
Location
State OR
County Washington
Area _150
Interior
Interior Features Ceiling Fan, Garage Door Opener, Luxury Vinyl Plank, Quartz, Tile Floor, Wallto Wall Carpet, Washer Dryer
Heating Forced Air
Cooling Central Air
Fireplaces Number 1
Fireplaces Type Gas
Appliance Dishwasher, Disposal, Free Standing Gas Range, Free Standing Refrigerator, Island, Microwave, Plumbed For Ice Maker, Quartz, Solid Surface Countertop, Stainless Steel Appliance, Tile
Exterior
Exterior Feature Covered Patio, Deck, Fenced, Patio, Yard
Parking Features Attached, Tandem
Garage Spaces 2.0
Roof Type Composition
Garage Yes
Building
Story 3
Foundation Slab
Sewer Public Sewer
Water Public Water
Level or Stories 3
Schools
Elementary Schools Scholls Hts
Middle Schools Conestoga
High Schools Mountainside
Others
Senior Community No
Acceptable Financing Cash, Conventional
Listing Terms Cash, Conventional
Read Less Info
Want to know what your home might be worth? Contact us for a FREE valuation!

Our team is ready to help you sell your home for the highest possible price ASAP

Broker | License ID: #201253488
+1(503) 888-7583 | jennscholes.realestate@gmail.com






