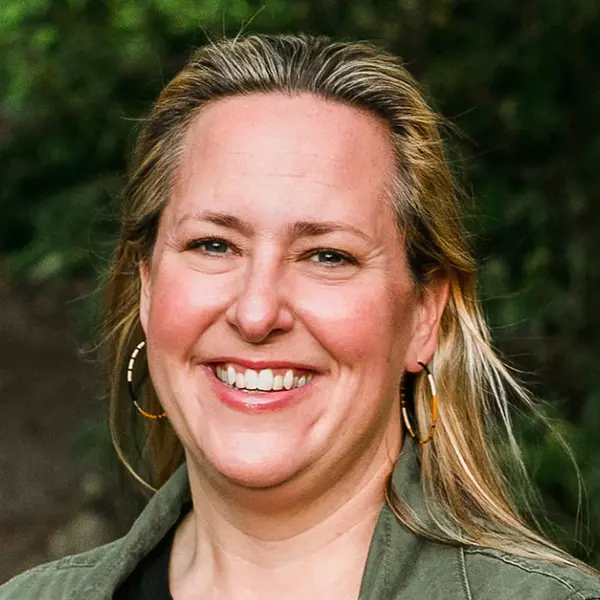Bought with Cascade Hasson Sotheby's International Realty
$3,465,000
$4,275,000
18.9%For more information regarding the value of a property, please contact us for a free consultation.
5 Beds
5.2 Baths
7,399 SqFt
SOLD DATE : 07/22/2025
Key Details
Sold Price $3,465,000
Property Type Single Family Home
Sub Type Single Family Residence
Listing Status Sold
Purchase Type For Sale
Square Footage 7,399 sqft
Price per Sqft $468
Subdivision West Hills
MLS Listing ID 139510607
Sold Date 07/22/25
Style Capecod, Contemporary
Bedrooms 5
Full Baths 5
Year Built 2004
Annual Tax Amount $46,221
Tax Year 2024
Lot Size 0.920 Acres
Property Sub-Type Single Family Residence
Property Description
A modern classic-cool, curated, and completely move-in ready. Designed with an impeccable eye by the owner, a professional interior designer with incredible style, this home isn't just beautifully updated-it's a statement. Layered textures, custom finishes, and high-end finishes create a space that feels both effortless and extraordinary. Set on one of Portland's most picturesque streets, this five-bedroom retreat is where European sophistication meets modern livability. Sunlight pours through oversized windows, framing jaw-dropping views of the Oregon Coast Range and some of the most spectacular sunsets you'll ever see. The floor plan flows seamlessly-perfect for intimate nights in or legendary gatherings on the expansive decks. A home theater, sports court, weight room, hot tub, and built-in European sauna create the perfect blend of style and comfort-everything you need to unwind, recharge, and enjoy the best of home. Outside, the quiet, winding street is lined with grand estates and an active lifestyle-runners, walkers, cyclists-so it's no surprise that Forest Park's trail system is just a stone's throw away. Downtown, Nike, OHSU, and the tech corridor are all minutes from your door, but here, you'll feel a world away.
Location
State OR
County Multnomah
Area _148
Rooms
Basement Daylight
Interior
Interior Features Central Vacuum, Garage Door Opener, Hardwood Floors, High Ceilings, Home Theater, Laundry, Soaking Tub, Sound System, Tile Floor, Washer Dryer
Heating Forced Air
Cooling Central Air
Fireplaces Number 4
Fireplaces Type Gas, Wood Burning
Appliance Builtin Range, Dishwasher, Disposal, Gas Appliances, Instant Hot Water, Island, Microwave, Pantry, Quartz, Range Hood, Stainless Steel Appliance, Wine Cooler
Exterior
Exterior Feature Athletic Court, Basketball Court, Builtin Barbecue, Covered Patio, Deck, Free Standing Hot Tub, Gazebo, Guest Quarters, Sauna, Security Lights, Sprinkler
Parking Features Attached, ExtraDeep, Oversized
Garage Spaces 3.0
View City, Territorial, Valley
Roof Type Tile
Garage Yes
Building
Lot Description Private, Secluded, Sloped, Terraced
Story 3
Sewer Public Sewer
Water Public Water
Level or Stories 3
Schools
Elementary Schools Bridlemile
Middle Schools West Sylvan
High Schools Lincoln
Others
Senior Community No
Acceptable Financing Cash, Conventional
Listing Terms Cash, Conventional
Read Less Info
Want to know what your home might be worth? Contact us for a FREE valuation!

Our team is ready to help you sell your home for the highest possible price ASAP

Broker | License ID: #201253488
+1(503) 888-7583 | jennscholes.realestate@gmail.com

