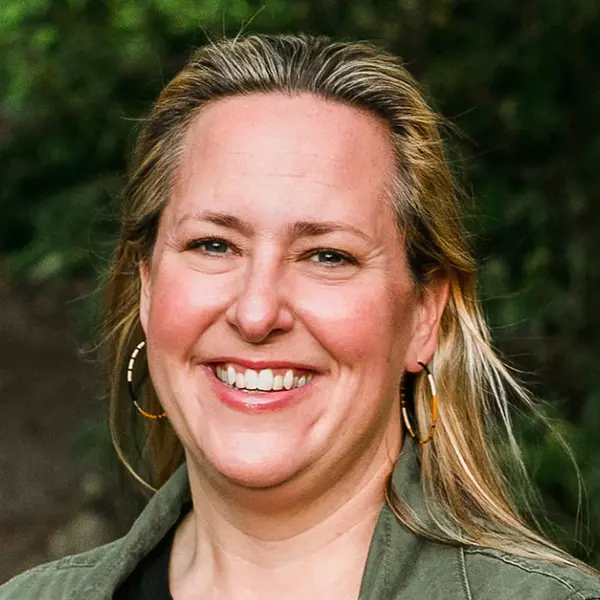Bought with Keller Williams Realty
$529,000
$529,000
For more information regarding the value of a property, please contact us for a free consultation.
3 Beds
2 Baths
1,373 SqFt
SOLD DATE : 07/25/2025
Key Details
Sold Price $529,000
Property Type Single Family Home
Sub Type Single Family Residence
Listing Status Sold
Purchase Type For Sale
Square Footage 1,373 sqft
Price per Sqft $385
MLS Listing ID 407784813
Sold Date 07/25/25
Style Stories1, Ranch
Bedrooms 3
Full Baths 2
Year Built 1946
Annual Tax Amount $4,028
Tax Year 2024
Lot Size 5,662 Sqft
Property Sub-Type Single Family Residence
Property Description
The Wait is over! Don't pass up on this truly move in ready home which has been completely renovated allowing you to focus only on your individual "design style and taste." A beautifully updated and oversized kitchen with stainless steel appliances, quartz counter tops and gorgeous white cabinets sets the tone. The bathrooms have been tastefully remodeled as well. The interior has been completely repainted in a neutral palette color eliminating a time consuming project prior to your moving in. An abundance of oversized windows throughout with high-end shades keep things light and bright year round. Unlike similar homes you will find all three bedrooms ample in size. The Garage has plenty of space for additional storage with easy access directly into the house as well. An added plus is the home's close proximity to downtown Vancouver and all that it has to offer. This one won't disappoint!
Location
State WA
County Clark
Area _11
Rooms
Basement Crawl Space
Interior
Interior Features Engineered Hardwood, Garage Door Opener, Laundry, Quartz, Soaking Tub, Wallto Wall Carpet
Heating Wall Heater
Appliance Dishwasher, Free Standing Range, Free Standing Refrigerator, Microwave, Quartz, Stainless Steel Appliance
Exterior
Exterior Feature Deck, Dog Run, Fenced, Patio, Porch, Yard
Parking Features Detached
Garage Spaces 1.0
Roof Type Composition
Garage Yes
Building
Lot Description Level, Trees
Story 1
Sewer Public Sewer
Water Public Water
Level or Stories 1
Schools
Elementary Schools Hough
Middle Schools Discovery
High Schools Hudsons Bay
Others
Senior Community No
Acceptable Financing Cash, Conventional, FHA, VALoan
Listing Terms Cash, Conventional, FHA, VALoan
Read Less Info
Want to know what your home might be worth? Contact us for a FREE valuation!

Our team is ready to help you sell your home for the highest possible price ASAP

Broker | License ID: #201253488
+1(503) 888-7583 | jennscholes.realestate@gmail.com






