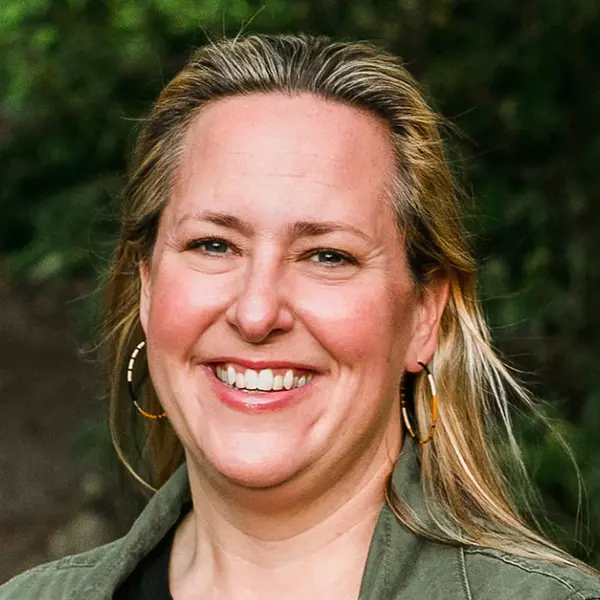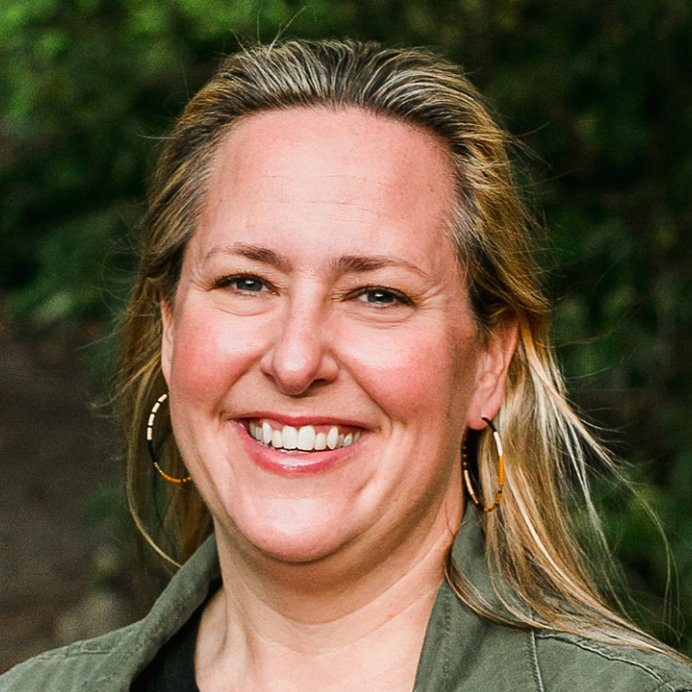Bought with Bailey & Heisey Real Estate
$460,000
$460,000
For more information regarding the value of a property, please contact us for a free consultation.
4 Beds
2.1 Baths
2,183 SqFt
SOLD DATE : 09/12/2025
Key Details
Sold Price $460,000
Property Type Single Family Home
Sub Type Single Family Residence
Listing Status Sold
Purchase Type For Sale
Square Footage 2,183 sqft
Price per Sqft $210
MLS Listing ID 289073203
Sold Date 09/12/25
Style Stories2, Contemporary
Bedrooms 4
Full Baths 2
Year Built 1994
Annual Tax Amount $5,172
Tax Year 2024
Lot Size 7,405 Sqft
Property Sub-Type Single Family Residence
Property Description
Welcome to this beautifully maintained 2-story home offering 2,183 sq ft of stylish, functional living space on a desirable corner lot. With 4 bedrooms, 2.5 bathrooms, and a versatile bonus room, large driveway with behind the fence RV parking. There's room for everyone to live, work, and relax in comfort. The thoughtfully designed layout includes a separate living room and family room, an open kitchen with quartz countertops, painted cabinetry, and a custom 14-gauge hammered copper sink—perfect for those who enjoy both style and functionality. Indoor laundry room along with a cozy fireplace adds warmth and charm. This home checks all the boxes—don't miss your chance to make it yours!
Location
State OR
County Lane
Area _248
Interior
Interior Features Engineered Hardwood, Laundry, Wood Floors
Heating Heat Pump
Cooling Heat Pump
Fireplaces Number 1
Fireplaces Type Wood Burning
Appliance Dishwasher, Disposal, Free Standing Refrigerator, Microwave, Pantry, Quartz, Solid Surface Countertop
Exterior
Exterior Feature Deck, Fenced, Porch, R V Parking, Sprinkler, Yard
Parking Features Attached
Garage Spaces 2.0
Garage Yes
Building
Lot Description Corner Lot, Cul_de_sac
Story 2
Sewer Public Sewer
Water Public Water
Level or Stories 2
Schools
Elementary Schools Irving
Middle Schools Shasta
High Schools Willamette
Others
Senior Community No
Acceptable Financing Cash, Conventional, VALoan
Listing Terms Cash, Conventional, VALoan
Read Less Info
Want to know what your home might be worth? Contact us for a FREE valuation!

Our team is ready to help you sell your home for the highest possible price ASAP


Broker | License ID: #201253488
+1(503) 888-7583 | jennscholes.realestate@gmail.com






