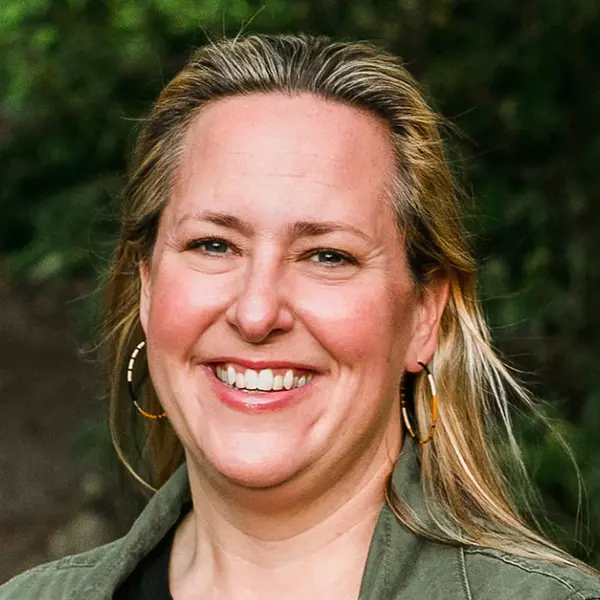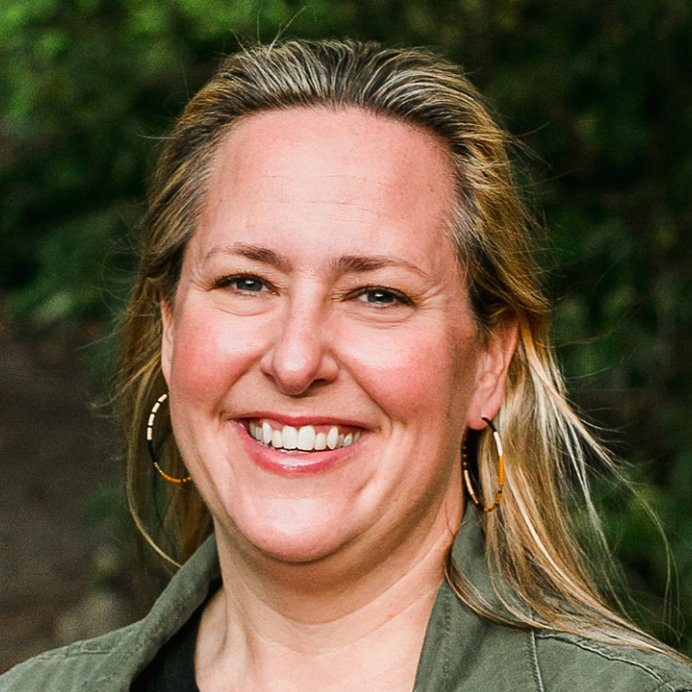Bought with Redfin
$565,000
$575,000
1.7%For more information regarding the value of a property, please contact us for a free consultation.
4 Beds
2 Baths
2,762 SqFt
SOLD DATE : 09/17/2025
Key Details
Sold Price $565,000
Property Type Single Family Home
Sub Type Single Family Residence
Listing Status Sold
Purchase Type For Sale
Square Footage 2,762 sqft
Price per Sqft $204
Subdivision Overlook/Humboldt
MLS Listing ID 148553689
Sold Date 09/17/25
Style Bungalow
Bedrooms 4
Full Baths 2
Year Built 1927
Annual Tax Amount $5,632
Tax Year 2024
Lot Size 5,227 Sqft
Property Sub-Type Single Family Residence
Property Description
Opportunity awaits! Wonderful 4 bedroom, 2 bath home in the popular Overlook/Humboldt neighborhood 5 minutes from the energy of the Mississippi, NW 23rd, Alberta, or Hawthorne neighborhoods--you have easy access to everything! Bike Score: 100, Walk Score 88, few mins walk to MAX or Bus! Enjoy the 1920's charm of glass doorknobs, built-ins, crown molding, vintage light fixtures, hardwood floors! Earthquake strapping, newer roof, AC, cedar siding, front porch, back sun-porch, high ceilings, tons of natural light, nice sized bedrooms, plenty of storage, updated vinyl windows throughout. Wonderful fenced yard with garden beds, trees--super peaceful. One car garage space. Home being sold as-is and is a solid opportunity for someone to come make improvements for instant equity! [Home Energy Score = 3. HES Report at https://rpt.greenbuildingregistry.com/hes/OR10241199]
Location
State OR
County Multnomah
Area _141
Rooms
Basement Unfinished
Interior
Interior Features Hardwood Floors, High Ceilings, Laundry, Tile Floor, Vinyl Floor, Wood Floors
Heating Forced Air
Cooling Central Air
Appliance Free Standing Range
Exterior
Exterior Feature Fenced, Garden, Porch
Parking Features Detached
Garage Spaces 1.0
Roof Type Composition
Garage Yes
Building
Lot Description Level, On Busline
Story 2
Foundation Concrete Perimeter
Sewer Public Sewer
Water Public Water
Level or Stories 2
Schools
Elementary Schools Beach
Middle Schools Ockley Green
High Schools Jefferson
Others
Senior Community No
Acceptable Financing Cash, Conventional, FHA, VALoan
Listing Terms Cash, Conventional, FHA, VALoan
Read Less Info
Want to know what your home might be worth? Contact us for a FREE valuation!

Our team is ready to help you sell your home for the highest possible price ASAP


Broker | License ID: #201253488
+1(503) 888-7583 | jennscholes.realestate@gmail.com






