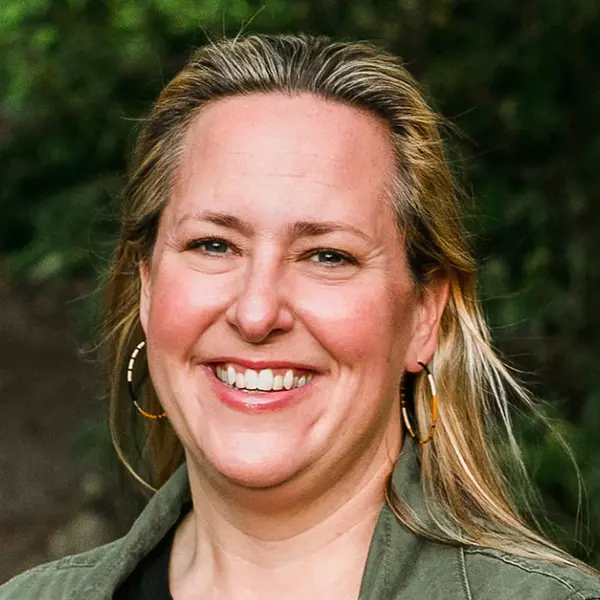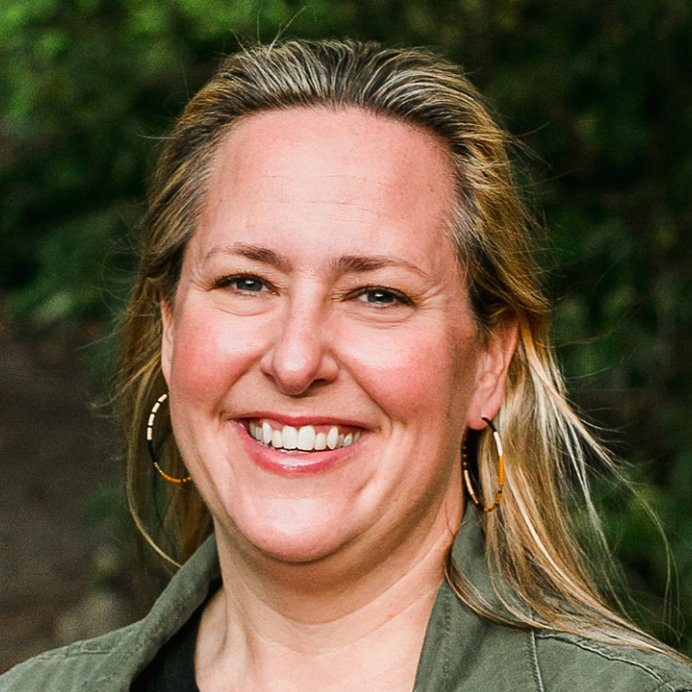Bought with KOR Realty
$829,900
$829,900
For more information regarding the value of a property, please contact us for a free consultation.
4 Beds
2.1 Baths
3,088 SqFt
SOLD DATE : 09/17/2025
Key Details
Sold Price $829,900
Property Type Single Family Home
Sub Type Single Family Residence
Listing Status Sold
Purchase Type For Sale
Square Footage 3,088 sqft
Price per Sqft $268
MLS Listing ID 524912259
Sold Date 09/17/25
Style Stories2, Traditional
Bedrooms 4
Full Baths 2
HOA Fees $130/mo
Year Built 2016
Annual Tax Amount $10,043
Tax Year 2024
Lot Size 3,920 Sqft
Property Sub-Type Single Family Residence
Property Description
Preferred lender available- LARGE lender incentive for rate buydown and/or closing costs makes this Bethany home SUPER AFFORDABLE!Welcome to this beautifully appointed, north-facing home nestled in the highly desirable Bethany Creek Falls neighborhood in North Bethany. This home is bathed in natural light, accentuating the rich wood flooring throughout main level. This home features the popular Hawthorne floorplan. The open-concept living area offers seamless flow, ideal for both everyday living and entertaining. Host memorable gatherings in the formal dining room, highlighted by impressive coffered ceilings, or enjoy cozy evenings by the fireplace in the living room.The gourmet kitchen is a chef's dream, featuring granite countertops, a stylish tile backsplash, rich wood cabinetry, stainless steel appliances, a generous pantry, and a large center island with convenient eating bar. A versatile den on the main level serves as the perfect home office, study space, or creative studio.Upstairs, discover a thoughtfully designed second level that includes a family room, four bedrooms, and convenient laundry room. The luxurious primary suite is a true retreat, offering dual walk-in closets and a spa-inspired ensuite bathroom with a large soaking tub—ideal for unwinding after a long day.Three additional bedrooms and a full bath provide ample space for family and guests. Step outside to a beautiful custom covered patio, ideal for al fresco dining, morning coffee, or relaxing summer evenings.Residents of Bethany Creek Falls enjoy access to exceptional community amenities, including THPRD parks with play structures, open green spaces, picnic areas, and walking trails, as well as a state-of-the-art Community Center featuring a gym and outdoor pool. Located just minutes from the high-tech corridor and top-rated schools, this home offers the perfect blend of convenience, luxury, and lifestyle. Make Bethany Creek Falls your next home!
Location
State OR
County Washington
Area _149
Rooms
Basement Crawl Space
Interior
Interior Features Ceiling Fan, Garage Door Opener, Granite, High Ceilings, Laundry, Soaking Tub, Tile Floor, Wallto Wall Carpet, Washer Dryer, Wood Floors
Heating Forced Air
Cooling Central Air
Fireplaces Number 1
Fireplaces Type Gas
Appliance Dishwasher, Disposal, Free Standing Gas Range, Free Standing Refrigerator, Granite, Island, Microwave, Pantry, Stainless Steel Appliance, Tile
Exterior
Exterior Feature Covered Patio, Fenced, Patio, Raised Beds, Sprinkler, Tool Shed
Parking Features Attached
Garage Spaces 2.0
Roof Type Composition
Accessibility GarageonMain
Garage Yes
Building
Lot Description Level
Story 2
Foundation Concrete Perimeter
Sewer Public Sewer
Water Public Water
Level or Stories 2
Schools
Elementary Schools Sato
Middle Schools Stoller
High Schools Westview
Others
Senior Community No
Acceptable Financing Cash, Conventional, FHA, VALoan
Listing Terms Cash, Conventional, FHA, VALoan
Read Less Info
Want to know what your home might be worth? Contact us for a FREE valuation!

Our team is ready to help you sell your home for the highest possible price ASAP


Broker | License ID: #201253488
+1(503) 888-7583 | jennscholes.realestate@gmail.com






