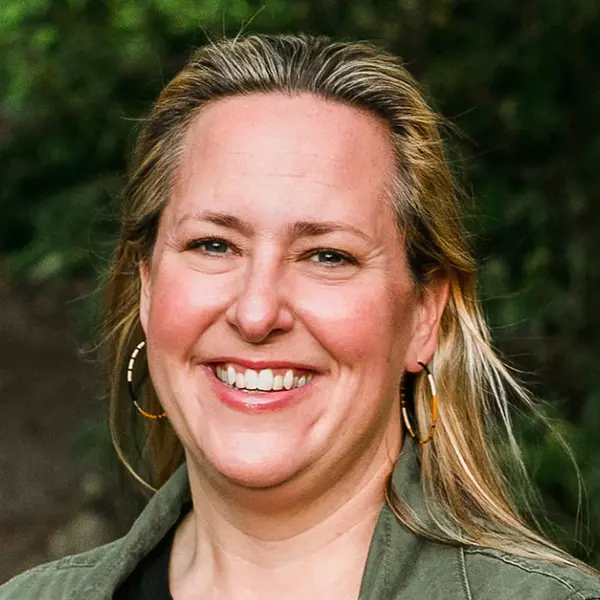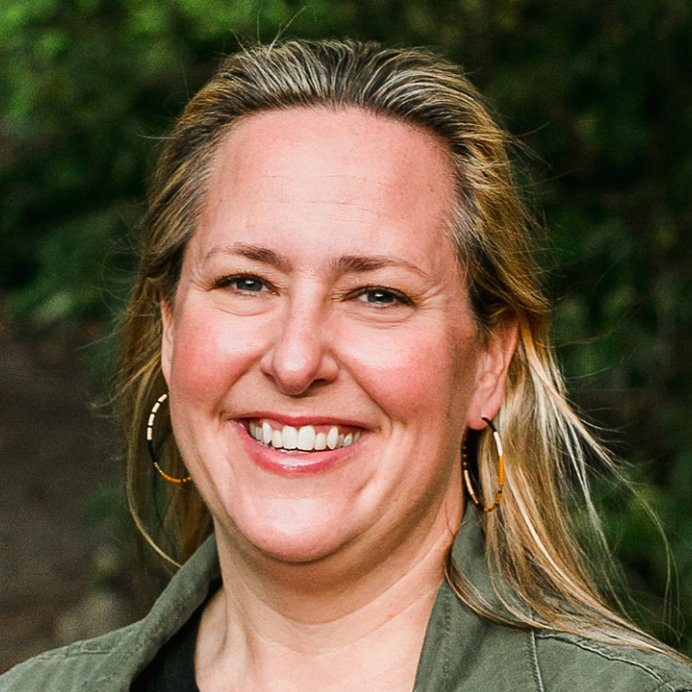Bought with Realty One Group Prestige
$462,500
$462,500
For more information regarding the value of a property, please contact us for a free consultation.
2 Beds
1 Bath
1,754 SqFt
SOLD DATE : 09/19/2025
Key Details
Sold Price $462,500
Property Type Single Family Home
Sub Type Single Family Residence
Listing Status Sold
Purchase Type For Sale
Square Footage 1,754 sqft
Price per Sqft $263
Subdivision North Tabor
MLS Listing ID 571138721
Sold Date 09/19/25
Style Bungalow
Bedrooms 2
Full Baths 1
Year Built 1926
Annual Tax Amount $5,271
Tax Year 2024
Lot Size 3,920 Sqft
Property Sub-Type Single Family Residence
Property Description
Sweet bungalow. Charm of the 1920s. Perched above the street, south facing and filled with light. Features include a Fireplace, hardwood floors, built-ins, coffered ceiling, updated kitchen with granite counter & SS appliances, roomy remodeled bathroom, semi-finished basement with 3 bonus rooms, main floor laundry, newer roof, radon system installed, decommissioned oil tank, gas furnace, gas hot water heater. Popular North Tabor neighborhood close to great eats, coffee, grocery, hospital, bus line & bike greenway. Walk Score says "very walkable" "bikers paradise". Home Energy Score=5 us.greenbuildingregistry.com/green-homes/OR10203872. Value priced. Tough to find a home in this area at this price point. Your search may be over. Don't miss it. [Home Energy Score = 5. HES Report at https://rpt.greenbuildingregistry.com/hes/OR10203872]
Location
State OR
County Multnomah
Area _142
Zoning R5
Rooms
Basement Exterior Entry, Partial Basement, Partially Finished
Interior
Interior Features Concrete Floor, Dual Flush Toilet, Granite, Hardwood Floors, Luxury Vinyl Plank, Tile Floor, Washer Dryer
Heating Forced Air
Cooling None
Fireplaces Number 1
Fireplaces Type Wood Burning
Appliance Dishwasher, Disposal, Free Standing Range, Free Standing Refrigerator, Granite, Stainless Steel Appliance
Exterior
Exterior Feature Patio, Porch, Yard
Parking Features Carport, Shared
Roof Type Composition
Garage Yes
Building
Story 1
Foundation Concrete Perimeter
Sewer Public Sewer
Water Public Water
Level or Stories 1
Schools
Elementary Schools Laurelhurst
Middle Schools Laurelhurst
High Schools Grant
Others
Senior Community No
Acceptable Financing Cash, Conventional, FHA, VALoan
Listing Terms Cash, Conventional, FHA, VALoan
Read Less Info
Want to know what your home might be worth? Contact us for a FREE valuation!

Our team is ready to help you sell your home for the highest possible price ASAP


Broker | License ID: #201253488
+1(503) 888-7583 | jennscholes.realestate@gmail.com






